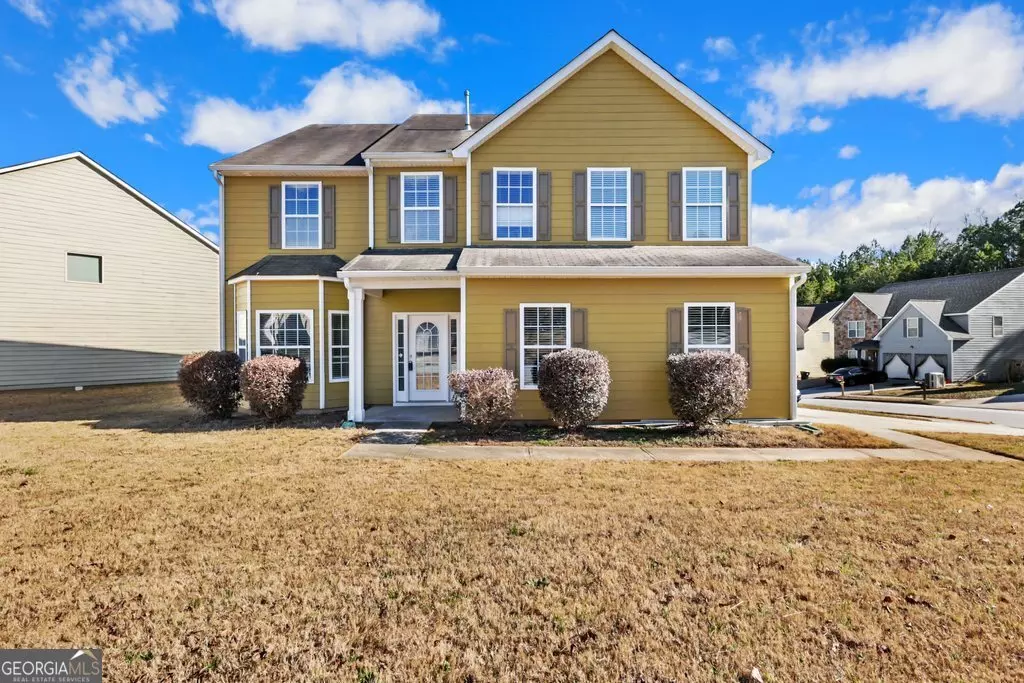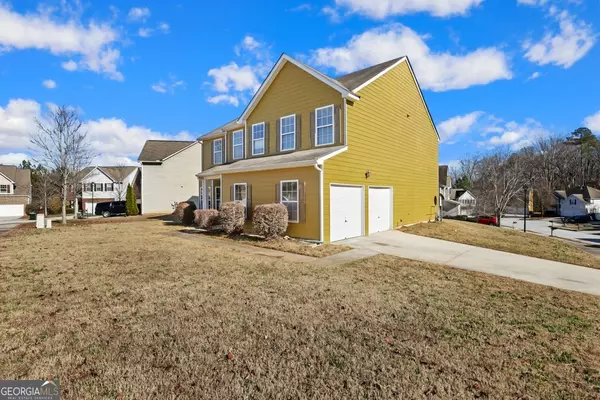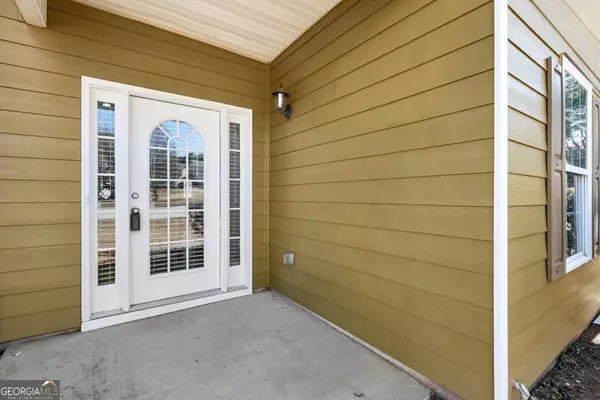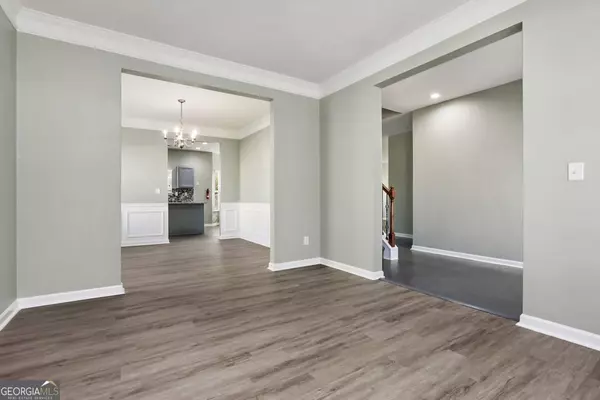Bought with Erica S. Griffin • Village Premier Collection
$370,000
$375,000
1.3%For more information regarding the value of a property, please contact us for a free consultation.
4 Beds
2.5 Baths
9,278 Sqft Lot
SOLD DATE : 04/12/2024
Key Details
Sold Price $370,000
Property Type Single Family Home
Sub Type Single Family Residence
Listing Status Sold
Purchase Type For Sale
Subdivision Parkside Village
MLS Listing ID 10236743
Sold Date 04/12/24
Style Contemporary
Bedrooms 4
Full Baths 2
Half Baths 1
Construction Status Resale
HOA Fees $600
HOA Y/N Yes
Year Built 2008
Annual Tax Amount $3,640
Tax Year 2022
Lot Size 9,278 Sqft
Property Description
Welcome to your dream home! This recently renovated 4-bedroom, 2.5-bathroom corner lot gem is a perfect blend of style and comfort. Step inside to discover a modern open floor plan with new LVP flooring throughout the main level, and freshly painted walls that create a welcoming atmosphere.The kitchen boasts brand new appliances, making meal preparation a joy. Quaint breakfast area with bay windows opens up to the family room with a cozy fireplace making this the quintessential place to gather and make lasting memories. Entertaining is a breeze with the formal dining room off the kitchen for flawless flow and plenty of space for your largest gatherings. All bedrooms on the second level with vaulted ceilings, new carpet and updated fixtures that enhance the overall aesthetic. The oversized primary bedroom has an additional room that would be perfect as a home office, nursery or seating area. Ensuite bath with large garden tub, separate shower and double vanities. Even the garage features epoxy flooring and new paint for that extra touch of sophistication - no detail overlooked. Enjoy the convenience of a new water heater and HVAC system, ensuring comfort year-round. This home is thoughtfully designed for your peace of mind. Beyond the doorstep, you'll find easy access to shopping, schools, and public transportation, making daily life a breeze. Community features a clubhouse and pool. And for some added fun, Six Flags is just a short drive away, offering entertainment for all. Don't miss the chance to make this your home!
Location
State GA
County Douglas
Rooms
Basement None
Interior
Interior Features High Ceilings
Heating Forced Air, Hot Water, Natural Gas, Zoned
Cooling Central Air, Zoned
Flooring Carpet, Laminate, Tile
Fireplaces Number 1
Fireplaces Type Factory Built, Family Room, Gas Starter
Exterior
Garage Garage, Garage Door Opener, Kitchen Level
Pool In Ground
Community Features Clubhouse, Sidewalks, Street Lights, Walk To Schools, Walk To Shopping
Utilities Available Cable Available, Electricity Available, Natural Gas Available, Water Available
Waterfront Description No Dock Or Boathouse
Roof Type Composition
Building
Story Two
Foundation Slab
Sewer Public Sewer
Level or Stories Two
Construction Status Resale
Schools
Elementary Schools Sweetwater
Middle Schools Turner
High Schools New Manchester
Others
Financing FHA
Read Less Info
Want to know what your home might be worth? Contact us for a FREE valuation!

Our team is ready to help you sell your home for the highest possible price ASAP

© 2024 Georgia Multiple Listing Service. All Rights Reserved.

"My job is to find and attract mastery-based agents to the office, protect the culture, and make sure everyone is happy! "
broker@sandshomesrealtyllc.com
100 Courthouse Square, Buchanan, GA, 30113, United States






