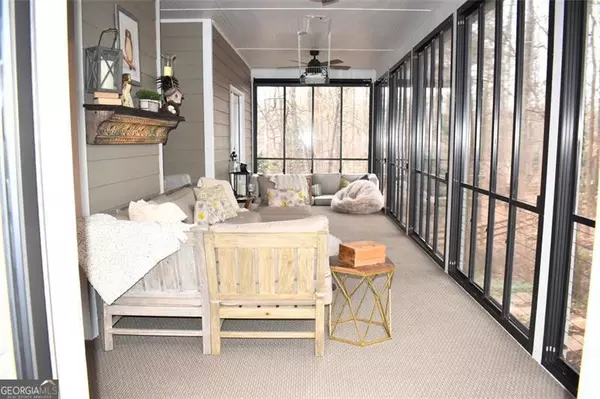Bought with Bonnie H. Smith • Atlanta Fine Homes - Sotheby's Int'l
$719,250
$764,900
6.0%For more information regarding the value of a property, please contact us for a free consultation.
5 Beds
4 Baths
4,179 SqFt
SOLD DATE : 04/30/2024
Key Details
Sold Price $719,250
Property Type Single Family Home
Sub Type Single Family Residence
Listing Status Sold
Purchase Type For Sale
Square Footage 4,179 sqft
Price per Sqft $172
Subdivision Bradshaw Farm
MLS Listing ID 10264551
Sold Date 04/30/24
Style Brick Front,Traditional
Bedrooms 5
Full Baths 4
Construction Status Resale
HOA Fees $750
HOA Y/N Yes
Year Built 1998
Annual Tax Amount $6,298
Tax Year 2023
Lot Size 0.910 Acres
Property Description
Master on Main, .91 acre, private, wooded, fenced, culdesac lot in the golf community of Bradshaw Farm! Main level boasts open kitchen with stainless steel appliances, master retreat, huge laundry/mud room, custom walk-in pantry, full bathroom, dining room and outdoor living! The 31'x12' All Season sunroom has access from master suite and kitchen! EzeBreeze windows allow you to enjoy this space all year long! Additional huge deck just steps from kitchen. 3 bedrooms upstairs with a perfect jack and jill bathroom. Professionally landscaped yard includes huge firepit, stepping stones, turf, awesome hardscape boulder walls. Finished terrace level offers options for game room, family room, playroom, office or craft room, bedroom. A full bathroom with dual head shower, Walk behind bar, tongue and groove trim, workshop, brick floors, and cabinets galore! generously sized closets and accessible storage on every level of the home. crush and run slate gravel parking pad. Tons of upgrades. EXCELLENT SCHOOLS! Hickory Flat Elementary, Dean Rusk Middle and Sequoyah High School.
Location
State GA
County Cherokee
Rooms
Basement Bath Finished, Interior Entry, Exterior Entry, Finished, Full
Main Level Bedrooms 1
Interior
Interior Features Bookcases, Vaulted Ceiling(s), High Ceilings, Double Vanity, Tile Bath, Walk-In Closet(s), Wet Bar, Whirlpool Bath, Master On Main Level
Heating Central
Cooling Central Air
Flooring Hardwood, Tile, Carpet
Fireplaces Number 1
Exterior
Garage Attached, Garage Door Opener, Garage, Kitchen Level, Parking Pad, Side/Rear Entrance
Community Features Clubhouse, Golf, Playground, Pool, Sidewalks, Swim Team, Tennis Court(s)
Utilities Available Underground Utilities, Cable Available, Sewer Connected, Electricity Available, High Speed Internet, Natural Gas Available, Phone Available, Water Available
Roof Type Composition
Building
Story Three Or More
Sewer Public Sewer
Level or Stories Three Or More
Construction Status Resale
Schools
Elementary Schools Hickory Flat
Middle Schools Dean Rusk
High Schools Sequoyah
Others
Financing Conventional
Read Less Info
Want to know what your home might be worth? Contact us for a FREE valuation!

Our team is ready to help you sell your home for the highest possible price ASAP

© 2024 Georgia Multiple Listing Service. All Rights Reserved.

"My job is to find and attract mastery-based agents to the office, protect the culture, and make sure everyone is happy! "
broker@sandshomesrealtyllc.com
100 Courthouse Square, Buchanan, GA, 30113, United States






