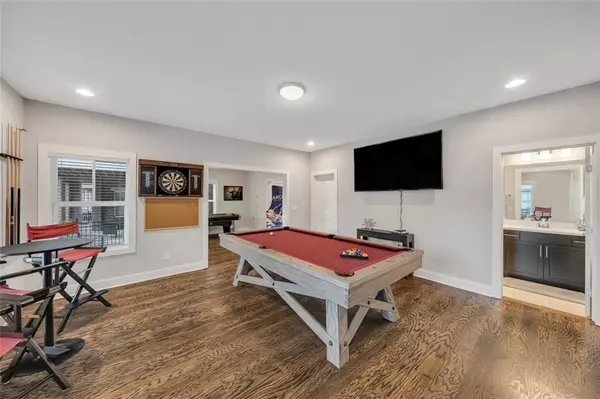$907,500
$875,000
3.7%For more information regarding the value of a property, please contact us for a free consultation.
5 Beds
4 Baths
3,243 SqFt
SOLD DATE : 05/01/2024
Key Details
Sold Price $907,500
Property Type Single Family Home
Sub Type Single Family Residence
Listing Status Sold
Purchase Type For Sale
Square Footage 3,243 sqft
Price per Sqft $279
Subdivision West Town
MLS Listing ID 7362812
Sold Date 05/01/24
Style Craftsman,Traditional
Bedrooms 5
Full Baths 4
Construction Status Resale
HOA Fees $1,000
HOA Y/N Yes
Originating Board First Multiple Listing Service
Year Built 2018
Annual Tax Amount $12,993
Tax Year 2023
Lot Size 3,049 Sqft
Acres 0.07
Property Description
Welcome to this stunning 5-bedroom, 4-bathroom home, expertly crafted to balance entertainment with tranquility. Situated in red-hot West Town near the Beltline, this residence offers the best of city living with serene surroundings.
Step into the heart of the home - the kitchen, boasting stainless steel KitchenAid pro series appliances, a breakfast bar, premium white cabinetry, a spacious walk-in pantry, sleek granite counters, and a central island overlooking the inviting dining area and cozy living room with a fireplace, creating an ideal setting for gatherings and relaxation.Designed for convenience, the main level hosts a guest room, while the upper level features a thoughtfully laid out split bedroom plan, connected by a well-appointed bathroom. The generously sized primary bedroom impresses with its private en suite, complete with a double vanity, soaking tub, and separate shower. Entertainment enthusiasts will delight in the bonus terrace level dedicated to gaming and leisure. and a bonus family room or optional 5th bedroom, offering flexible living spaces to suit any lifestyle. Outdoor living reaches new heights with the expansive deck area, perfect for al fresco dining and relaxation. Situated just minutes from the vibrant shops and restaurants of Westside Village, and with easy access to major highways including I-85 and I-75, this residence seamlessly blends the excitement of city life with the comfort of suburban living. Don't miss your chance to experience the best of both worlds in this exceptional home. Walk to Taqueria Del Sol, Ormsby's, Chattahoochee Coffee Company, Shake Shack, Marcel, West Egg, Barcelona Wine Bar, Souper Jenny, Twisted Soul, Agovera Cantina, ATLANTA BELTLINE, Retail and Entertainment and so much more! Just minutes to Midtown and Downtown in the Heart of Westside Design District.
Location
State GA
County Fulton
Lake Name None
Rooms
Bedroom Description In-Law Floorplan,Oversized Master,Split Bedroom Plan
Other Rooms None
Basement Driveway Access, Exterior Entry, Finished, Finished Bath, Full, Interior Entry
Main Level Bedrooms 1
Dining Room Open Concept, Seats 12+
Interior
Interior Features Crown Molding, Entrance Foyer, High Ceilings 10 ft Lower, High Ceilings 10 ft Main, High Ceilings 10 ft Upper, Walk-In Closet(s)
Heating Electric, Forced Air, Natural Gas, Zoned
Cooling Ceiling Fan(s), Central Air, Electric, Zoned
Flooring Carpet, Ceramic Tile, Hardwood
Fireplaces Number 1
Fireplaces Type Family Room, Gas Log, Gas Starter, Glass Doors
Window Features Double Pane Windows,Insulated Windows,Window Treatments
Appliance Dishwasher, Disposal, Dryer, Gas Range, Microwave, Refrigerator, Tankless Water Heater, Washer
Laundry In Hall, Laundry Closet, Upper Level
Exterior
Exterior Feature Balcony, Private Entrance
Garage Attached, Garage, Garage Faces Rear, Level Driveway, Storage
Garage Spaces 2.0
Fence Front Yard
Pool None
Community Features Homeowners Assoc, Near Beltline, Near Shopping, Sidewalks, Street Lights
Utilities Available Cable Available, Electricity Available, Natural Gas Available, Sewer Available, Underground Utilities, Water Available
Waterfront Description None
View City
Roof Type Composition,Shingle
Street Surface Asphalt,Paved
Accessibility None
Handicap Access None
Porch Covered, Deck, Front Porch
Total Parking Spaces 2
Private Pool false
Building
Lot Description Front Yard, Landscaped, Level
Story Three Or More
Foundation Slab
Sewer Public Sewer
Water Public
Architectural Style Craftsman, Traditional
Level or Stories Three Or More
Structure Type Brick 4 Sides,Fiber Cement
New Construction No
Construction Status Resale
Schools
Elementary Schools E. Rivers
Middle Schools Willis A. Sutton
High Schools North Atlanta
Others
HOA Fee Include Maintenance Grounds
Senior Community no
Restrictions false
Tax ID 17 018800010445
Acceptable Financing Cash, Conventional, VA Loan
Listing Terms Cash, Conventional, VA Loan
Special Listing Condition None
Read Less Info
Want to know what your home might be worth? Contact us for a FREE valuation!

Our team is ready to help you sell your home for the highest possible price ASAP

Bought with Keller Williams Realty Partners

"My job is to find and attract mastery-based agents to the office, protect the culture, and make sure everyone is happy! "
broker@sandshomesrealtyllc.com
100 Courthouse Square, Buchanan, GA, 30113, United States






