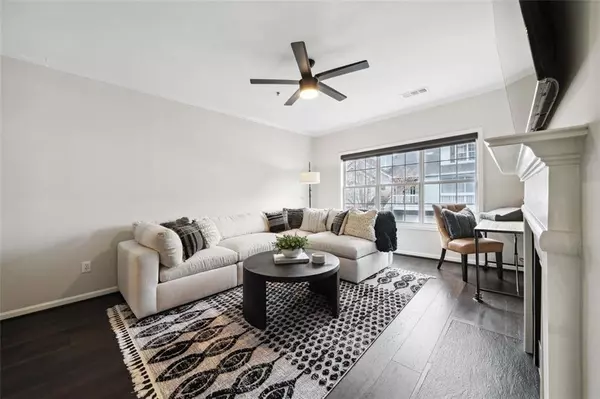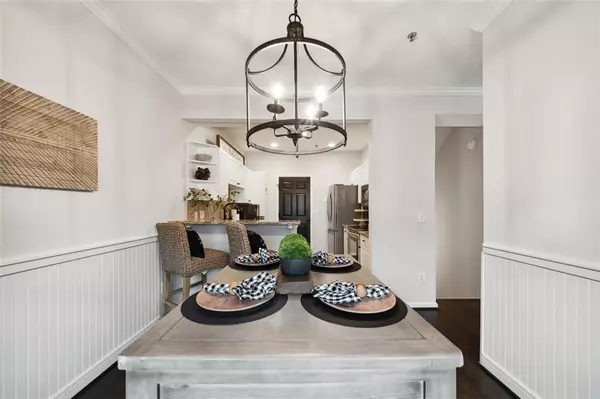$359,000
$359,000
For more information regarding the value of a property, please contact us for a free consultation.
2 Beds
2.5 Baths
1,644 SqFt
SOLD DATE : 05/13/2024
Key Details
Sold Price $359,000
Property Type Condo
Sub Type Condominium
Listing Status Sold
Purchase Type For Sale
Square Footage 1,644 sqft
Price per Sqft $218
Subdivision Vinings Forest
MLS Listing ID 7322483
Sold Date 05/13/24
Style Townhouse,Traditional
Bedrooms 2
Full Baths 2
Half Baths 1
Construction Status Resale
HOA Fees $362
HOA Y/N Yes
Originating Board First Multiple Listing Service
Year Built 1999
Annual Tax Amount $2,517
Tax Year 2023
Lot Size 4,051 Sqft
Acres 0.093
Property Description
Welcome to this meticulously maintained townhome in Smyrna, Georgia, nestled within the gated community of Vinings Forest. As you step inside, you'll immediately notice the upgrades and attention to detail. The entire home features gorgeous hardwood floors and the textured popcorn ceiling has been removed and fresh paint has been applied, giving the home a modern and refreshed look. The heart of this townhome is the updated kitchen, complete with a new dishwasher. The open-concept design seamlessly connects the kitchen to the living and dining areas. Upstairs, you'll find two spacious bedrooms, each with its own private en suite bathroom. Artesian Custom Closet systems have been installed to maximize storage and organization. Plus, with two hot water tanks, you'll never run out of hot water. When you're ready to relax and unwind, step out onto the balcony, where you can enjoy your morning coffee or evening breeze. Featuring a highly sought-after 2-car garage with an epoxy floor and extra storage space, this property is a gem in the neighborhood. This gated community offers resort-style amenities, including a swimming pool and a dog park. Located near downtown Smyrna and the exciting new Stillfire Brewery that's coming soon, you'll have easy access to local dining, shopping, and entertainment options.
Location
State GA
County Cobb
Lake Name None
Rooms
Bedroom Description Oversized Master
Other Rooms None
Basement None
Dining Room None
Interior
Interior Features High Ceilings 9 ft Main, Crown Molding, Double Vanity, Walk-In Closet(s)
Heating Forced Air
Cooling Central Air, Ceiling Fan(s)
Flooring Hardwood, Ceramic Tile
Fireplaces Number 1
Fireplaces Type Living Room
Window Features Insulated Windows
Appliance Dishwasher, Disposal, Microwave, Electric Range, Refrigerator
Laundry Laundry Closet, In Kitchen
Exterior
Exterior Feature Rain Gutters, Balcony
Garage Attached, Garage
Garage Spaces 2.0
Fence None
Pool None
Community Features Homeowners Assoc, Near Shopping, Pool, Street Lights
Utilities Available Electricity Available, Water Available
Waterfront Description None
View Other
Roof Type Composition
Street Surface Paved,Asphalt
Accessibility None
Handicap Access None
Porch None
Total Parking Spaces 2
Private Pool false
Building
Lot Description Level, Landscaped
Story Multi/Split
Foundation Concrete Perimeter
Sewer Public Sewer
Water Public
Architectural Style Townhouse, Traditional
Level or Stories Multi/Split
Structure Type Brick Front,HardiPlank Type
New Construction No
Construction Status Resale
Schools
Elementary Schools Teasley
Middle Schools Campbell
High Schools Campbell
Others
Senior Community no
Restrictions true
Tax ID 17059500420
Ownership Fee Simple
Financing no
Special Listing Condition None
Read Less Info
Want to know what your home might be worth? Contact us for a FREE valuation!

Our team is ready to help you sell your home for the highest possible price ASAP

Bought with Compass

"My job is to find and attract mastery-based agents to the office, protect the culture, and make sure everyone is happy! "
broker@sandshomesrealtyllc.com
100 Courthouse Square, Buchanan, GA, 30113, United States






