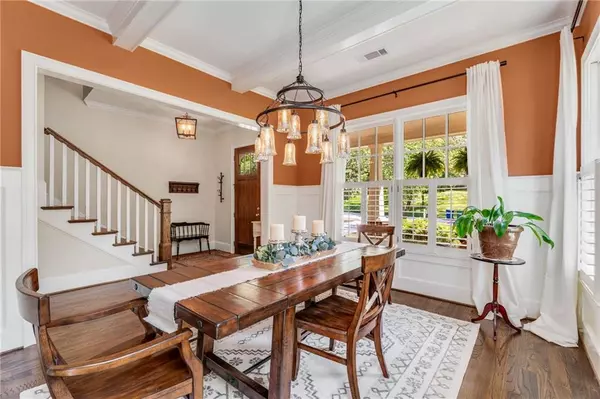$1,020,000
$985,000
3.6%For more information regarding the value of a property, please contact us for a free consultation.
5 Beds
4 Baths
3,484 SqFt
SOLD DATE : 05/14/2024
Key Details
Sold Price $1,020,000
Property Type Single Family Home
Sub Type Single Family Residence
Listing Status Sold
Purchase Type For Sale
Square Footage 3,484 sqft
Price per Sqft $292
Subdivision Briarcliff Heights
MLS Listing ID 7367344
Sold Date 05/14/24
Style Craftsman,Traditional
Bedrooms 5
Full Baths 4
Construction Status Resale
HOA Y/N No
Originating Board First Multiple Listing Service
Year Built 2014
Annual Tax Amount $9,987
Tax Year 2023
Lot Size 8,712 Sqft
Acres 0.2
Property Description
Welcome to your ultimate family retreat! This captivating 5 bedroom, 4 bathroom home boasts a spacious and family-friendly layout, designed for effortless entertaining and everyday enjoyment. Step inside to discover an open floor plan that seamlessly connects the inviting living spaces, including the gourmet kitchen, and screened back porch, creating the perfect setting for hosting gatherings of any size. Whether it's birthday celebrations, holiday feasts, or fundraising events, this home has been the hub of countless memorable occasions. Nestled amidst the tranquil surroundings, the backyard offers a private sanctuary and a charming playground - an idyllic backdrop for watching the kids play while enjoying the screened porch or preparing meals in the kitchen. The main floor features a versatile bedroom and full bath, ideal for accommodating guests, setting up a playroom, home gym, office, or hobby space - the possibilities are endless. With easy access in and out of the house, unloading groceries is a breeze. Experience unparalleled convenience with abundant closet space in every room, high-end Jenn-Air appliances in the kitchen, and custom shutters throughout the house. The laundry room upstairs adds to the convenience, while the extremely spacious garage offers ample storage for two SUVs, lawn equipment, and more, with customized storage solutions ensuring everything stays organized. Outside, the meticulously maintained yard is equipped with an irrigation system, covering the front, back, and both sides, with zoned timers for effortless maintenance. Inside, high ceilings soar to 10 feet on the main floor and 9 feet upstairs, enhancing the sense of space and airiness. Each bedroom boasts private access to a bathroom, ensuring comfort and convenience for every member of the family. Situated for easy commuting, this home provides effortless access to I-85, making travel a breeze for work or leisure. Plus, with a plethora of amenities within a 5-minute drive, including Target, various grocery stores, Pike, Ace Hardware, the post office, banks, restaurants, and schools, you'll have everything you need right at your fingertips. Note: GPS will take you to school/church parking lot - instead, from Briarcliff Rd, turn onto Beacon Hill, then turn right onto Belle Isle Circle. Welcome home!
Location
State GA
County Dekalb
Lake Name None
Rooms
Bedroom Description In-Law Floorplan,Other
Other Rooms None
Basement None
Main Level Bedrooms 1
Dining Room Butlers Pantry, Separate Dining Room
Interior
Interior Features Beamed Ceilings, Bookcases, Crown Molding, Disappearing Attic Stairs, Double Vanity, Entrance Foyer, High Ceilings 9 ft Upper, High Ceilings 10 ft Main, High Speed Internet, Tray Ceiling(s), Walk-In Closet(s)
Heating Central, Forced Air, Natural Gas, Zoned
Cooling Ceiling Fan(s), Central Air, Electric, Multi Units, Zoned
Flooring Carpet, Ceramic Tile, Hardwood, Marble
Fireplaces Number 1
Fireplaces Type Family Room, Gas Starter
Window Features Double Pane Windows,Plantation Shutters
Appliance Dishwasher, Disposal, Dryer, Gas Cooktop, Gas Water Heater, Microwave, Range Hood, Refrigerator, Washer
Laundry Laundry Room, Upper Level
Exterior
Exterior Feature Private Yard, Rain Gutters
Garage Attached, Driveway, Garage, Garage Door Opener, Garage Faces Front, Kitchen Level, Level Driveway
Garage Spaces 2.0
Fence Back Yard, Fenced, Wood
Pool None
Community Features Near Schools, Near Shopping, Sidewalks, Street Lights
Utilities Available Cable Available, Electricity Available, Natural Gas Available, Phone Available, Sewer Available, Water Available
Waterfront Description None
View Trees/Woods
Roof Type Composition
Street Surface Paved
Accessibility None
Handicap Access None
Porch Patio, Rear Porch, Screened
Private Pool false
Building
Lot Description Back Yard, Front Yard, Landscaped, Level, Sprinklers In Front, Sprinklers In Rear
Story Two
Foundation Slab
Sewer Public Sewer
Water Public
Architectural Style Craftsman, Traditional
Level or Stories Two
Structure Type Cement Siding,HardiPlank Type
New Construction No
Construction Status Resale
Schools
Elementary Schools Sagamore Hills
Middle Schools Henderson - Dekalb
High Schools Lakeside - Dekalb
Others
Senior Community no
Restrictions false
Tax ID 18 158 02 027
Special Listing Condition None
Read Less Info
Want to know what your home might be worth? Contact us for a FREE valuation!

Our team is ready to help you sell your home for the highest possible price ASAP

Bought with Coldwell Banker Realty

"My job is to find and attract mastery-based agents to the office, protect the culture, and make sure everyone is happy! "
broker@sandshomesrealtyllc.com
100 Courthouse Square, Buchanan, GA, 30113, United States






