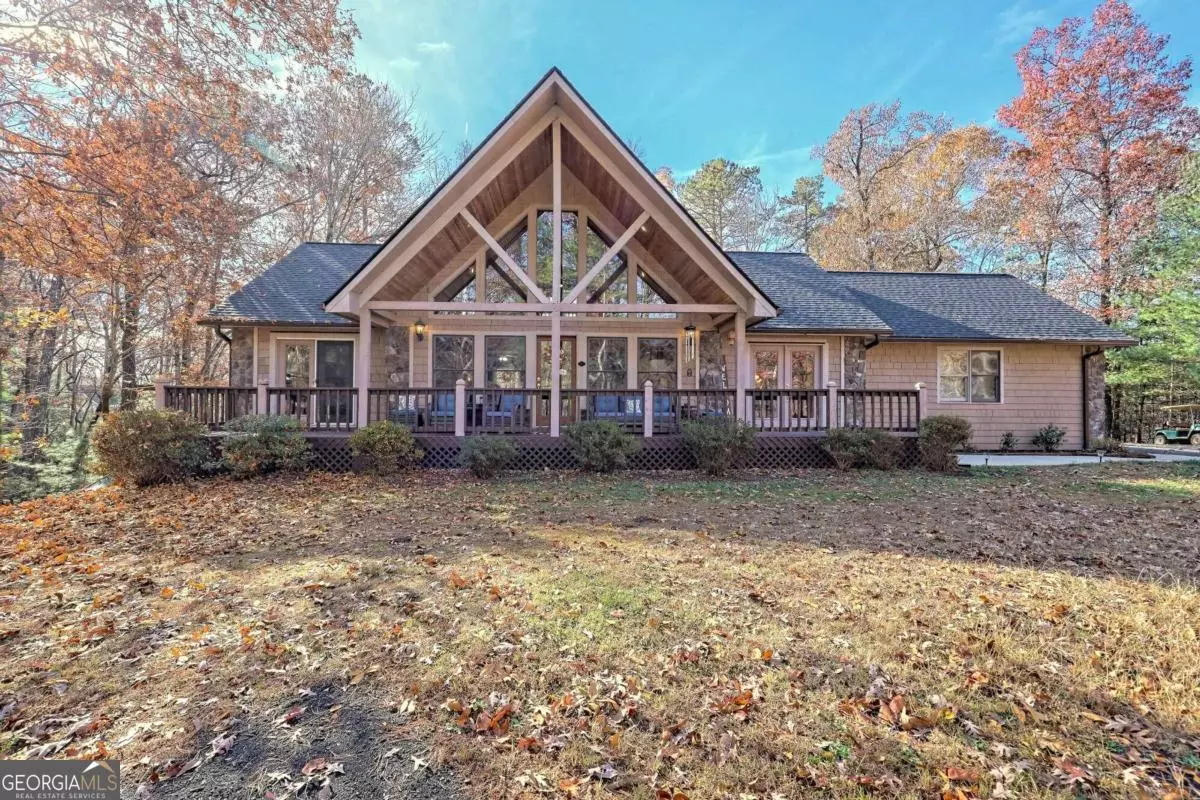Bought with Non-Mls Salesperson • Non-Mls Company
$550,000
$599,900
8.3%For more information regarding the value of a property, please contact us for a free consultation.
5 Beds
3 Baths
2,976 SqFt
SOLD DATE : 05/30/2024
Key Details
Sold Price $550,000
Property Type Single Family Home
Sub Type Single Family Residence
Listing Status Sold
Purchase Type For Sale
Square Footage 2,976 sqft
Price per Sqft $184
Subdivision Kingwood
MLS Listing ID 10226208
Sold Date 05/30/24
Style Adirondack,Ranch,Traditional
Bedrooms 5
Full Baths 3
Construction Status Resale
HOA Fees $520
HOA Y/N Yes
Year Built 2001
Annual Tax Amount $2,098
Tax Year 2022
Lot Size 0.440 Acres
Property Description
Gorgeous home located in the highly sought after Kingwood Golf Club & Resort Community! This 5BR/3BA gem is just minutes from downtown Clayton and boasts a picturesque setting! The Open living room offering a Stunning rock fireplace and floor-to-ceiling windows. Recently updated kitchen with Stainless Steel appliances and solid surface counters. The master bedroom as well as a guest bedroom and laundry being on the main level offer convenience, while the full-finished terrace level adds versatile space. Embrace low-maintenance living with well-kept interiors and beautifully landscaped yards. Recently replaced Roof, HVAC, & Sewage Pump . Relax on the rocking chair covered front porch - your oasis awaits! Residents may join the Kingwood Country Club for access to the resort facilities. Call me today for your private showing!
Location
State GA
County Rabun
Rooms
Basement Bath Finished, Daylight, Interior Entry, Exterior Entry, Finished, Full
Main Level Bedrooms 2
Interior
Interior Features Tray Ceiling(s), Vaulted Ceiling(s), High Ceilings, Two Story Foyer, Separate Shower, Whirlpool Bath, Master On Main Level, Split Bedroom Plan
Heating Electric, Central, Forced Air, Heat Pump, Zoned
Cooling Electric, Ceiling Fan(s), Central Air, Heat Pump, Zoned
Flooring Hardwood, Tile, Carpet
Fireplaces Number 1
Fireplaces Type Living Room, Gas Log
Exterior
Exterior Feature Garden
Garage Attached, Garage Door Opener, Garage, Guest
Community Features Clubhouse, Gated, Golf, Fitness Center, Pool, Street Lights, Tennis Court(s)
Utilities Available Underground Utilities, Sewer Connected, Electricity Available, High Speed Internet, Phone Available, Propane, Sewer Available, Water Available
View Mountain(s), Seasonal View
Roof Type Composition
Building
Story Two
Sewer Public Sewer
Level or Stories Two
Structure Type Garden
Construction Status Resale
Schools
Elementary Schools Rabun County Primary/Elementar
Middle Schools Rabun County
High Schools Rabun County
Others
Acceptable Financing Cash, FHA, VA Loan
Listing Terms Cash, FHA, VA Loan
Financing VA
Special Listing Condition Covenants/Restrictions
Read Less Info
Want to know what your home might be worth? Contact us for a FREE valuation!

Our team is ready to help you sell your home for the highest possible price ASAP

© 2024 Georgia Multiple Listing Service. All Rights Reserved.

"My job is to find and attract mastery-based agents to the office, protect the culture, and make sure everyone is happy! "
broker@sandshomesrealtyllc.com
100 Courthouse Square, Buchanan, GA, 30113, United States






