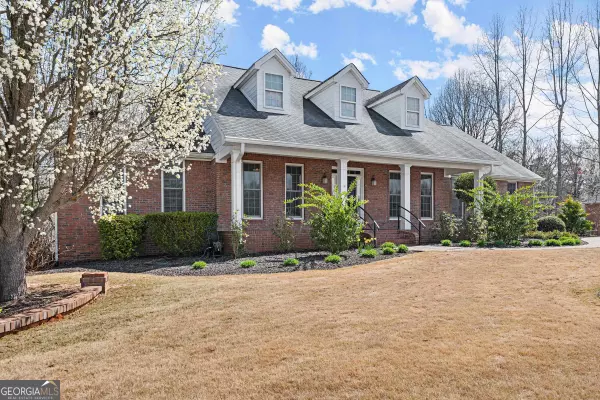Bought with Syed Firoz • Virtual Properties Realty.com
$600,000
$600,000
For more information regarding the value of a property, please contact us for a free consultation.
4 Beds
4 Baths
4,866 SqFt
SOLD DATE : 05/31/2024
Key Details
Sold Price $600,000
Property Type Single Family Home
Sub Type Single Family Residence
Listing Status Sold
Purchase Type For Sale
Square Footage 4,866 sqft
Price per Sqft $123
Subdivision Laurel Place
MLS Listing ID 10309874
Sold Date 05/31/24
Style Ranch,Traditional
Bedrooms 4
Full Baths 3
Half Baths 2
Construction Status Resale
HOA Fees $150
HOA Y/N Yes
Year Built 2003
Annual Tax Amount $4,080
Tax Year 2023
Lot Size 1.060 Acres
Property Description
SEARCHING FOR TWO HOMES UNDER ONE ROOF? Consider this unique property - Meticulously maintained brick home located in sought-after Laurel Place subdivision with finished terrace level that features its own private entry, parking, living, dining, office, kitchenette, full bath and spaces that can be utilized as bedrooms. Enter the main level of this home through the covered rocking chair front porch into the foyer which opens into the large vaulted living area with hardwoods and fireplace as the main focal point. Plenty of windows allow natural light to course through this home. Freshly painted kitchen cabinets, solid surface counters, and eat-in area complete the large kitchen - adjacent you will find a separate dining room for more formal affairs. Step out onto the rear deck with a view of the private and wooded backyard - perfect for entertaining and dining al fresco. The Owner's Suite is massive and features a trey ceiling, dual sinks, jetted tub, separate shower, water closet and huge closet with built-in organizers for your wardrobe and shoe collection. Split bedroom plan affords additional privacy - three additional bedrooms on the main floor as well as a full bath with updated dual vanity. Additional half bath on the main floor with updated marble floors is perfect for guests. Oversized laundry room includes an additional half bath and plenty of room for storage. Two car attached garage serves as parking for the main level. Venture downstairs to the terrace level and check out the entertaining area and newly added kitchenette with solid surface counters and full bath. The terrace level private suite includes an office, living area and sleeping space with double sided fireplace. There are two additional rooms on this level that could be used as bedrooms as well as a large utility room which provides additional storage. This level also includes a climate controlled shop area - perfect for storage. Check out the covered and custom floor to ceiling screened porch that overlooks the backyard. We offer easy, private access to the terrace level with separate entry and plenty of parking and turnaround. The exterior grounds offer a fully bricked exterior, professionally landscaped lawns with mature landscaping, brick landscape walls, accent lighting, well cared for gardens, terraces and zoned in-ground dog fence. More? We offer a location that is especially convenient for commuters to nearby areas with access to 365/985 within minutes. Schedule your private tour today.
Location
State GA
County Habersham
Rooms
Basement Bath Finished, Daylight, Interior Entry, Exterior Entry, Finished
Main Level Bedrooms 4
Interior
Interior Features Bookcases, Tray Ceiling(s), Vaulted Ceiling(s), High Ceilings, Double Vanity, Separate Shower, Tile Bath, Walk-In Closet(s), Whirlpool Bath, Master On Main Level, Split Bedroom Plan
Heating Electric, Central
Cooling Electric, Central Air
Flooring Hardwood, Carpet, Other
Fireplaces Number 2
Fireplaces Type Basement, Living Room, Factory Built, Gas Log
Exterior
Garage Attached, Garage Door Opener, Garage, Kitchen Level, Parking Pad, Guest
Community Features Street Lights
Utilities Available Underground Utilities, Electricity Available, Propane, Water Available
Roof Type Composition
Building
Story Two
Sewer Septic Tank
Level or Stories Two
Construction Status Resale
Schools
Elementary Schools Level Grove
Middle Schools South Habersham
High Schools Habersham Central
Read Less Info
Want to know what your home might be worth? Contact us for a FREE valuation!

Our team is ready to help you sell your home for the highest possible price ASAP

© 2024 Georgia Multiple Listing Service. All Rights Reserved.

"My job is to find and attract mastery-based agents to the office, protect the culture, and make sure everyone is happy! "
broker@sandshomesrealtyllc.com
100 Courthouse Square, Buchanan, GA, 30113, United States






