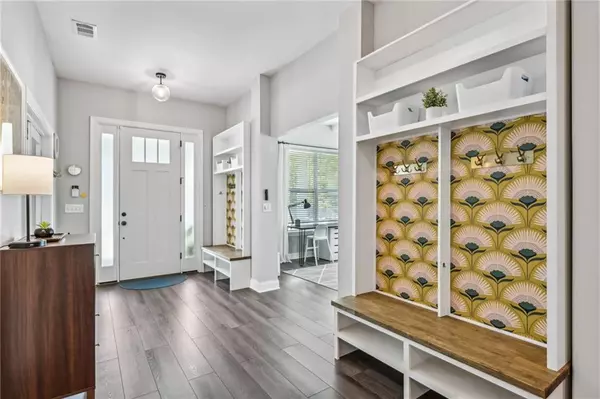$649,000
$664,000
2.3%For more information regarding the value of a property, please contact us for a free consultation.
5 Beds
4 Baths
3,006 SqFt
SOLD DATE : 06/04/2024
Key Details
Sold Price $649,000
Property Type Single Family Home
Sub Type Single Family Residence
Listing Status Sold
Purchase Type For Sale
Square Footage 3,006 sqft
Price per Sqft $215
Subdivision Scottdale
MLS Listing ID 7341857
Sold Date 06/04/24
Style Craftsman
Bedrooms 5
Full Baths 4
Construction Status Resale
HOA Y/N No
Originating Board First Multiple Listing Service
Year Built 2019
Annual Tax Amount $7,099
Tax Year 2023
Lot Size 8,276 Sqft
Acres 0.19
Property Description
Fabulous Newer Construction Craftsman minutes from Avondale Village and City of Decatur! Welcoming spacious front porch, nice wide entrance foyer, warm and inviting open floor plan with an amazing fireplace. 10 ft ceilings on main. 5 beds, 4 baths with a gorgeous Chef's Kitchen. Quartz countertops, SS appliances, Butlers pantry, Separate dining room, breakfast area, Mud room, Office / 5th Bedroom on main with a full bath. Spacious owners suite with a relaxing sitting area, lovely double vanities, large spa bath and separate shower with an ample walk-in closet. Coffered ceilings in Dining room, Immaculate fenced in and terraced backyard with a patio. 2 car garage with newly installed windows. Sellers put loads of upgrades into this Home, including all landscaping, fencing, terrace, front walkway, driveway, redesigned fireplace, new 8ft front door, garage shop with cooling, lighting, Custom entrance landing areas with coat hooks, benches with storage and extra kitchen storage /counter nooks. Great neighborhood! Walk to Cedar Park & the 19 mile Stone Mountain PATH Trail. Easy quick access to Emory, CDC, Your Dekalb Farmers Market, 285 and Marta and more!
Location
State GA
County Dekalb
Lake Name None
Rooms
Bedroom Description Sitting Room,Other
Other Rooms None
Basement None
Main Level Bedrooms 1
Dining Room Butlers Pantry, Seats 12+
Interior
Interior Features Bookcases, Coffered Ceiling(s), Double Vanity, High Ceilings 9 ft Upper, High Ceilings 10 ft Main, High Speed Internet, Low Flow Plumbing Fixtures, Walk-In Closet(s)
Heating Central
Cooling Central Air
Flooring Wood
Fireplaces Number 1
Fireplaces Type Gas Log, Gas Starter, Great Room
Window Features Double Pane Windows,Insulated Windows,Window Treatments
Appliance Dishwasher, Disposal, Dryer, Gas Range, Range Hood, Refrigerator, Self Cleaning Oven, Washer
Laundry Laundry Room, Upper Level
Exterior
Exterior Feature Garden, Private Entrance, Private Yard
Parking Features Garage, Garage Door Opener, Garage Faces Side, Kitchen Level
Garage Spaces 2.0
Fence Back Yard, Wood
Pool None
Community Features Dog Park, Near Public Transport, Near Schools, Near Shopping, Near Trails/Greenway, Park, Playground, Restaurant, Sidewalks
Utilities Available Cable Available, Electricity Available, Natural Gas Available, Phone Available, Sewer Available, Water Available
Waterfront Description None
View Other
Roof Type Composition
Street Surface Concrete
Accessibility None
Handicap Access None
Porch Front Porch, Patio
Private Pool false
Building
Lot Description Back Yard, Front Yard, Landscaped
Story Two
Foundation Slab
Sewer Public Sewer
Water Public
Architectural Style Craftsman
Level or Stories Two
Structure Type Cement Siding
New Construction No
Construction Status Resale
Schools
Elementary Schools Avondale
Middle Schools Druid Hills
High Schools Druid Hills
Others
Senior Community no
Restrictions false
Tax ID 18 010 09 019
Ownership Fee Simple
Special Listing Condition None
Read Less Info
Want to know what your home might be worth? Contact us for a FREE valuation!

Our team is ready to help you sell your home for the highest possible price ASAP

Bought with RE/MAX Metro Atlanta Cityside
"My job is to find and attract mastery-based agents to the office, protect the culture, and make sure everyone is happy! "
broker@sandshomesrealtyllc.com
100 Courthouse Square, Buchanan, GA, 30113, United States






