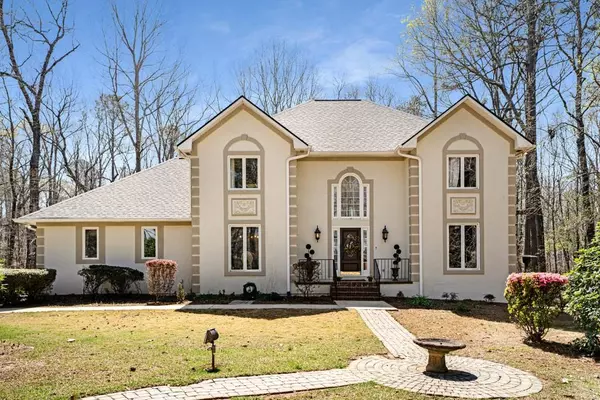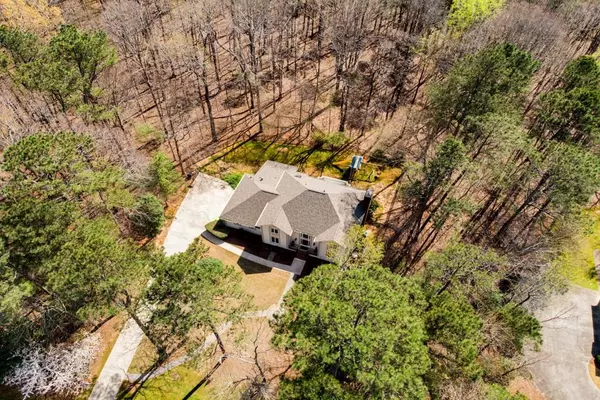$730,000
$725,000
0.7%For more information regarding the value of a property, please contact us for a free consultation.
4 Beds
4 Baths
4,486 SqFt
SOLD DATE : 06/05/2024
Key Details
Sold Price $730,000
Property Type Single Family Home
Sub Type Single Family Residence
Listing Status Sold
Purchase Type For Sale
Square Footage 4,486 sqft
Price per Sqft $162
Subdivision Whitewater Creek
MLS Listing ID 7351586
Sold Date 06/05/24
Style Traditional
Bedrooms 4
Full Baths 3
Half Baths 2
Construction Status Resale
HOA Fees $2,784
HOA Y/N Yes
Originating Board First Multiple Listing Service
Year Built 1986
Annual Tax Amount $5,305
Tax Year 2023
Lot Size 1.140 Acres
Acres 1.14
Property Description
Fantastic opportunity to own a residence in Fayette County's most prestigious neighborhood. This European-inspired estate, nestled within the
gated community of Whitewater Creek, epitomizes elegance, privacy, and luxury living. Enjoy access to top-notch amenities including tennis,
pickleball, swimming, golf, and exclusive country club events.
Step into the grandeur of this home through a two-story foyer, leading to a sunlit great room boasting private woodland views. With two
separate family entertainment spaces and access to one of two outdoor leisure areas, this home is perfect for gatherings. The country-style
kitchen, featuring a magnificent bay window, floods the space with natural light while preserving the serenity of the surrounding woods. A side
entrance mudroom opens to a vibrant sunroom, ideal for use as an office or tranquil reading retreat. Recently installed hardwood floors grace
the great room, kitchen, and sunroom, enhancing the home's allure.
The main level also includes a formal dining room with a butler's door to the kitchen, and a separate sitting room overlooking the expansive
front lawn. Upstairs, discover three bedrooms, including an oversized primary suite with a spa-inspired bathroom, separate shower and tub,
and double vanities. The primary closet is thoughtfully designed for individual his and her spaces.
The lower level boasts brand new carpeting throughout and is perfect for a guest or in-law suite, featuring a fireplace, full bathroom,
entertainment area, and a separate entrance leading to a ground-level patio. Additionally, the lower level offers an extra carpeted bonus room.
Other highlights of the property include a 2-car garage, ample storage space with a separate storage area on the lower level, a fenced
backyard, and recent updates including a new roof (2022), lower-level AC (2022), and furnaces (2023 & 2024).
Located in the award-winning Starrs Mill school district, residents enjoy direct access to Peachtree City's multi-use golf cart paths, offering
over 100 miles of connected living via golf cart, walking, running, or biking. Close proximity to major hospitals, fine dining, entertainment
venues, Trilith Studios, and the upcoming US Soccer Federation Headquarters adds to the appeal of this exceptional property
Location
State GA
County Fayette
Lake Name None
Rooms
Bedroom Description None
Other Rooms None
Basement Daylight, Exterior Entry, Finished, Finished Bath, Full, Interior Entry
Dining Room Separate Dining Room
Interior
Interior Features Bookcases, Entrance Foyer 2 Story, High Ceilings 10 ft Main, His and Hers Closets, Walk-In Closet(s)
Heating Central, Electric
Cooling Ceiling Fan(s), Central Air, Electric
Flooring Hardwood, Marble
Fireplaces Number 2
Fireplaces Type Basement, Living Room
Window Features Skylight(s)
Appliance Dishwasher, Disposal, Double Oven, Electric Oven, Electric Range, Microwave, Refrigerator
Laundry In Hall, Mud Room
Exterior
Exterior Feature Private Yard, Storage, Private Entrance
Garage Garage, Garage Faces Side
Garage Spaces 2.0
Fence Back Yard, Front Yard, Wrought Iron
Pool None
Community Features Clubhouse, Country Club, Fitness Center, Gated, Golf, Homeowners Assoc, Lake, Near Trails/Greenway, Playground, Pool, Tennis Court(s)
Utilities Available Cable Available, Electricity Available, Water Available
Waterfront Description None
View Other
Roof Type Composition
Street Surface Paved
Accessibility None
Handicap Access None
Porch Deck, Rear Porch
Private Pool false
Building
Lot Description Back Yard, Front Yard
Story Three Or More
Foundation None
Sewer Septic Tank
Water Public
Architectural Style Traditional
Level or Stories Three Or More
Structure Type Stucco
New Construction No
Construction Status Resale
Schools
Elementary Schools Braelinn
Middle Schools Rising Star
High Schools Starrs Mill
Others
HOA Fee Include Insurance,Maintenance Grounds,Pest Control,Security,Termite,Trash
Senior Community no
Restrictions true
Tax ID 045106011
Acceptable Financing Cash, Conventional
Listing Terms Cash, Conventional
Financing no
Special Listing Condition None
Read Less Info
Want to know what your home might be worth? Contact us for a FREE valuation!

Our team is ready to help you sell your home for the highest possible price ASAP

Bought with Berkshire Hathaway HomeServices Georgia Properties

"My job is to find and attract mastery-based agents to the office, protect the culture, and make sure everyone is happy! "
broker@sandshomesrealtyllc.com
100 Courthouse Square, Buchanan, GA, 30113, United States






