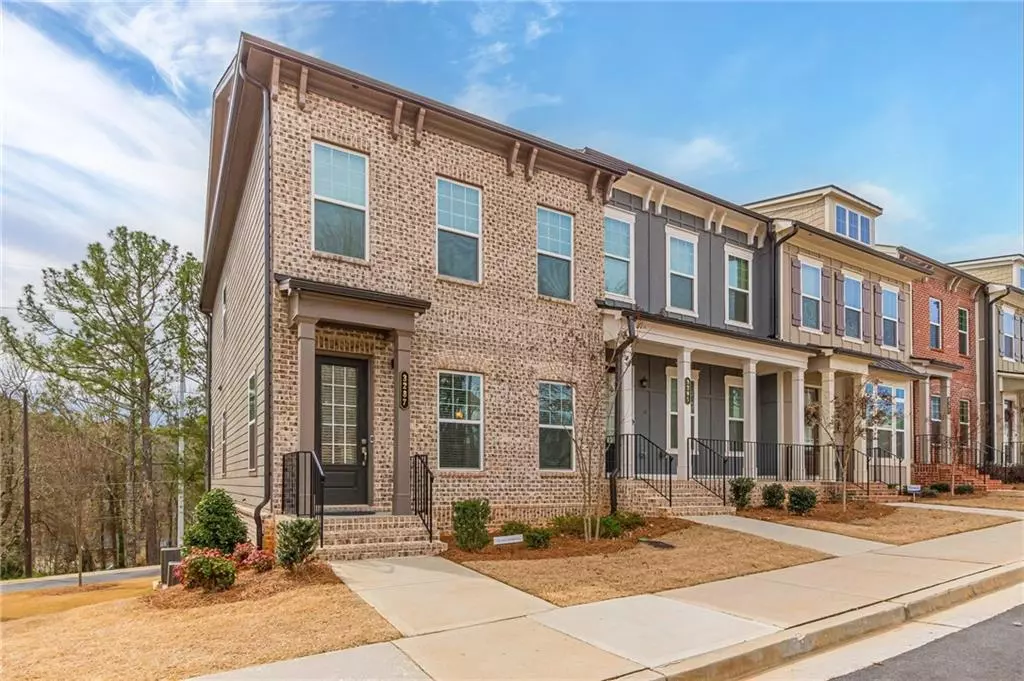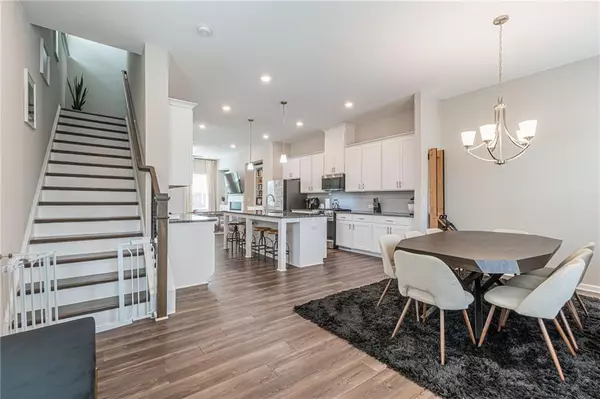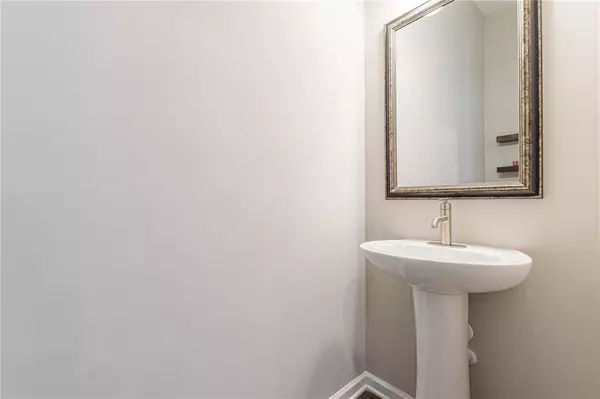$499,990
$489,999
2.0%For more information regarding the value of a property, please contact us for a free consultation.
3 Beds
3 Baths
2,072 SqFt
SOLD DATE : 06/06/2024
Key Details
Sold Price $499,990
Property Type Condo
Sub Type Condominium
Listing Status Sold
Purchase Type For Sale
Square Footage 2,072 sqft
Price per Sqft $241
Subdivision Envoy/Decatur
MLS Listing ID 7371754
Sold Date 06/06/24
Style Townhouse,Traditional
Bedrooms 3
Full Baths 2
Half Baths 2
Construction Status Resale
HOA Fees $300
HOA Y/N Yes
Originating Board First Multiple Listing Service
Year Built 2022
Annual Tax Amount $5,142
Tax Year 2023
Lot Size 871 Sqft
Acres 0.02
Property Description
Welcome to this stunning three-story townhome, a true gem in the heart of the community. This beautiful residence was thoughtfully designed and built in 2022, with every detail meticulously crafted to offer a luxurious, contemporary living experience. Step inside and be greeted by the modern elegance of this home's interior. The main level features an open floor plan, with a spacious living area, perfect for entertaining guests or simply unwinding in style. The gourmet kitchen boasts top-of-the-line appliances, sleek cabinetry, and a generous island that invites culinary creativity. The dining area provides an ideal setting for enjoying meals with loved ones, while large windows flood the space with natural light, creating a warm and inviting ambiance. Upstairs, you will find the master suite, complete with a lavish full bath, offering a private sanctuary for relaxation. Two additional bedrooms on this level provide comfort and versatility, perfect for use as a home office, guest room, or children's quarters. A second full bath adds convenience and luxury to this level of the home. The lower level of this townhome is a true standout, featuring a versatile space that can be tailored to suit your needs, whether it's a cozy media room, a fitness area, or a play space for little ones. This level also includes a half baths for added convenience, ensuring comfort for residents and guests alike. Outside, a private patio provides an inviting outdoor retreat, perfect for al fresco dining, relaxing with a good book, or simply enjoying the fresh air. The exterior of the townhome is designed with a contemporary aesthetic, blending seamlessly into the community's modern architecture. Conveniently situated in a prime location, this townhome offers easy access to shopping, dining, and entertainment, as well as commuter routes for effortless travel. Whether you're exploring the vibrant local scene or commuting to work, everything you need is within reach.
Location
State GA
County Dekalb
Lake Name None
Rooms
Bedroom Description Other
Other Rooms None
Basement Exterior Entry, Finished, Interior Entry, Partial
Dining Room Open Concept, Other
Interior
Interior Features Bookcases, Double Vanity, Entrance Foyer 2 Story, High Ceilings 9 ft Upper, Walk-In Closet(s), Other
Heating Forced Air, Natural Gas, Zoned
Cooling Ceiling Fan(s), Central Air, Other
Flooring Carpet, Ceramic Tile, Hardwood
Fireplaces Number 1
Fireplaces Type Factory Built, Family Room, Gas Starter
Window Features Insulated Windows
Appliance Dishwasher, Disposal, Gas Cooktop, Gas Range, Microwave, Range Hood, Other
Laundry None
Exterior
Exterior Feature Balcony, Private Rear Entry, Other
Parking Features Attached, Drive Under Main Level, Garage, Garage Door Opener, Garage Faces Rear, Level Driveway
Garage Spaces 2.0
Fence None
Pool None
Community Features Other
Utilities Available Cable Available, Electricity Available, Natural Gas Available, Underground Utilities, Water Available
Waterfront Description None
View Other
Roof Type Composition
Street Surface Asphalt,Paved,Other
Accessibility None
Handicap Access None
Porch Deck
Total Parking Spaces 2
Private Pool false
Building
Lot Description Landscaped, Level, Other
Story Three Or More
Foundation Brick/Mortar, Concrete Perimeter
Sewer Public Sewer
Water Public
Architectural Style Townhouse, Traditional
Level or Stories Three Or More
Structure Type Brick Front,Frame,Other
New Construction No
Construction Status Resale
Schools
Elementary Schools Mclendon
Middle Schools Druid Hills
High Schools Druid Hills
Others
HOA Fee Include Maintenance Grounds,Maintenance Structure,Pest Control,Reserve Fund,Trash
Senior Community no
Restrictions true
Tax ID 18 046 01 195
Ownership Fee Simple
Acceptable Financing 1031 Exchange, Cash, Conventional, FHA, VA Loan
Listing Terms 1031 Exchange, Cash, Conventional, FHA, VA Loan
Financing yes
Special Listing Condition None
Read Less Info
Want to know what your home might be worth? Contact us for a FREE valuation!

Our team is ready to help you sell your home for the highest possible price ASAP

Bought with Bolst, Inc.
"My job is to find and attract mastery-based agents to the office, protect the culture, and make sure everyone is happy! "
broker@sandshomesrealtyllc.com
100 Courthouse Square, Buchanan, GA, 30113, United States






