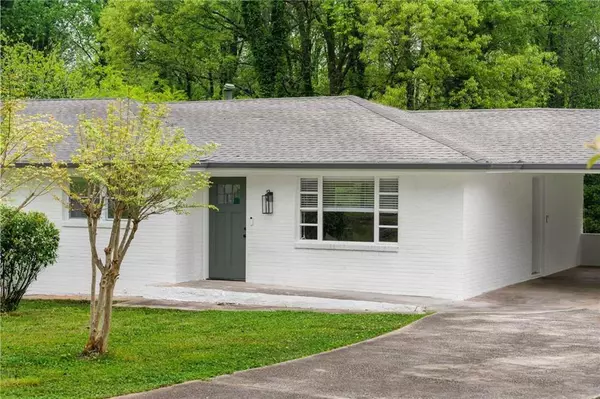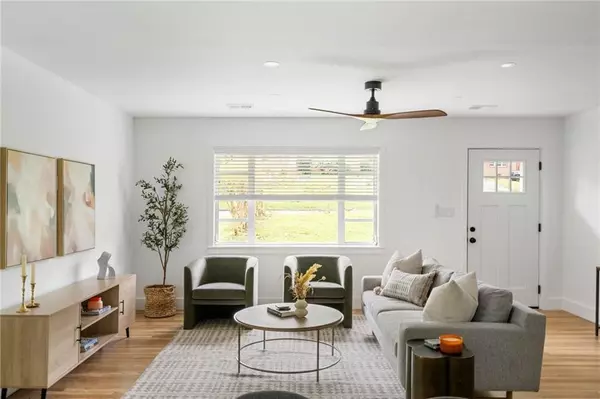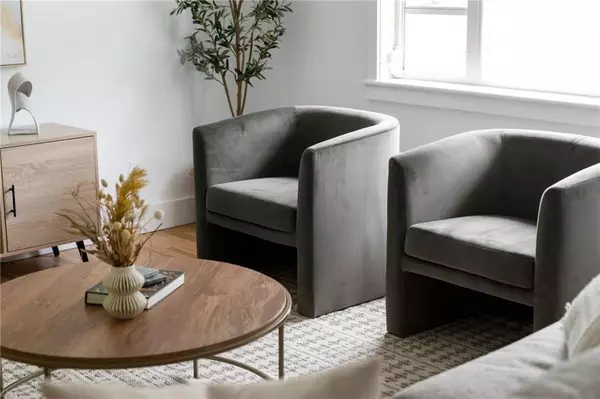$327,500
$345,000
5.1%For more information regarding the value of a property, please contact us for a free consultation.
3 Beds
2 Baths
1,240 SqFt
SOLD DATE : 06/10/2024
Key Details
Sold Price $327,500
Property Type Single Family Home
Sub Type Single Family Residence
Listing Status Sold
Purchase Type For Sale
Square Footage 1,240 sqft
Price per Sqft $264
Subdivision The Chandler Estates
MLS Listing ID 7379894
Sold Date 06/10/24
Style Mid-Century Modern,Ranch
Bedrooms 3
Full Baths 2
Construction Status Resale
HOA Y/N No
Originating Board First Multiple Listing Service
Year Built 1961
Annual Tax Amount $4,222
Tax Year 2023
Lot Size 0.400 Acres
Acres 0.4
Property Description
Welcome Home ATL to this beautifully renovated brick ranch, where modern luxury and design meets quiet comfortable living! This gem sits on a quiet cul-de-sca street on almost 1/2 an acre! It boasts a new roof, a European-style kitchen with designer finishes, and brand-new hardwoods throughout. Enjoy the convenience of all-new mechanicals, including HVAC and a water heater, along with a brand-new kitchen featuring a gas range and sleek appliances. Relax in the walk-in master closet and bath, and take advantage of covered parking for two cars. With a spacious lot perfect for entertaining, you'll have plenty of room to spread out. Plus, the location offers easy access to Avondale, EAV, Grant Park, and more, without the hustle and bustle of city living. This home is ready to welcome its new owners! Don't miss out on this exquisite blend of comfort and style—schedule your viewing today!
Location
State GA
County Dekalb
Lake Name None
Rooms
Bedroom Description Master on Main,Oversized Master,Split Bedroom Plan
Other Rooms None
Basement Daylight, Exterior Entry, Full, Unfinished
Main Level Bedrooms 2
Dining Room Open Concept
Interior
Interior Features Double Vanity, Walk-In Closet(s)
Heating Central
Cooling Ceiling Fan(s), Central Air
Flooring Ceramic Tile, Hardwood
Fireplaces Type None
Window Features Aluminum Frames
Appliance Dishwasher, Gas Range, Range Hood, Refrigerator
Laundry In Hall
Exterior
Exterior Feature Private Yard, Private Entrance
Garage Carport
Fence Back Yard, Chain Link, Fenced
Pool None
Community Features None
Utilities Available Cable Available, Electricity Available, Natural Gas Available, Phone Available, Sewer Available, Water Available
Waterfront Description None
View Trees/Woods
Roof Type Composition
Street Surface Asphalt
Accessibility None
Handicap Access None
Porch None
Private Pool false
Building
Lot Description Back Yard, Front Yard, Level, Private
Story One
Foundation Block
Sewer Public Sewer
Water Public
Architectural Style Mid-Century Modern, Ranch
Level or Stories One
Structure Type Brick 4 Sides
New Construction No
Construction Status Resale
Schools
Elementary Schools Rowland
Middle Schools Mary Mcleod Bethune
High Schools Towers
Others
Senior Community no
Restrictions false
Tax ID 15 191 04 034
Special Listing Condition None
Read Less Info
Want to know what your home might be worth? Contact us for a FREE valuation!

Our team is ready to help you sell your home for the highest possible price ASAP

Bought with Bolst, Inc.

"My job is to find and attract mastery-based agents to the office, protect the culture, and make sure everyone is happy! "
broker@sandshomesrealtyllc.com
100 Courthouse Square, Buchanan, GA, 30113, United States






