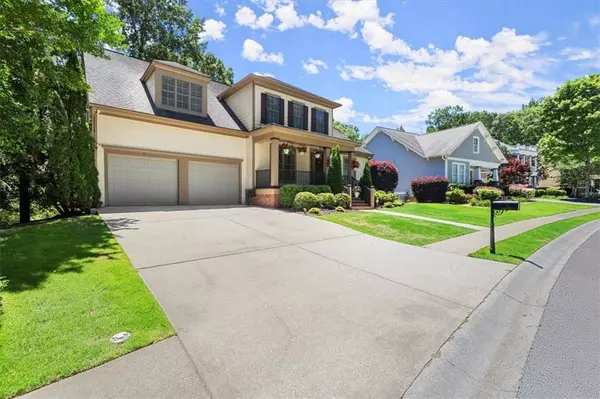$700,000
$675,000
3.7%For more information regarding the value of a property, please contact us for a free consultation.
6 Beds
3.5 Baths
4,761 SqFt
SOLD DATE : 06/10/2024
Key Details
Sold Price $700,000
Property Type Single Family Home
Sub Type Single Family Residence
Listing Status Sold
Purchase Type For Sale
Square Footage 4,761 sqft
Price per Sqft $147
Subdivision Providence
MLS Listing ID 7390528
Sold Date 06/10/24
Style Craftsman,Mediterranean,Traditional
Bedrooms 6
Full Baths 3
Half Baths 1
Construction Status Resale
HOA Fees $355
HOA Y/N Yes
Originating Board First Multiple Listing Service
Year Built 2004
Annual Tax Amount $5,277
Tax Year 2023
Lot Size 10,018 Sqft
Acres 0.23
Property Description
Welcome to your dream home! Nestled within a prestigious gated community, this meticulously designed John Wieland Craftsman Style Home offers 6 bedrooms and 4 bathrooms, blending luxury, comfort, and practicality in one exquisite package. As you enter, be captivated by the timeless elegance of hardwood floors flowing seamlessly throughout the main level. Large windows flood the open floor plan with natural light, creating a warm and inviting atmosphere. The gourmet kitchen is a chef’s delight, featuring an abundance of naturally stained cabinets, granite countertops, an expansive eat-in area, breakfast bar, and banquette space. Perfect for casual meals or entertaining guests, this space will inspire your culinary creativity. Step outside onto the deck and bask in the serene views of your fenced backyard, offering privacy and tranquility. The separate dining room is ideal for hosting memorable dinners, while the spacious family room, complete with a cozy fireplace and custom cabinets, is perfect for relaxation. Retreat to the oversized primary suite on the main level, where luxury awaits. With his and hers closets and a sumptuous ensuite bathroom, this sanctuary is the ultimate escape from daily life. Upstairs, three generously sized bedrooms and a bathroom offer ample space for family, guests, or a home office. The fully finished basement is a masterpiece of design, featuring hardwood floors, enhanced finishing details, a true continuation from upstairs. Basement includes a separate entrance, additional living room, home gym, flex space, two additional bedrooms, and a lavishly appointed bathroom, complete with high-end finishes and sophisticated fixtures, providing an oasis of comfort and style. The basement also provides and plenty of storage, this versatile area is perfect for multi-generational living, teenagers, in-laws, or guests. The home also includes a leaf guard system to ensure maintenance ease.
Community amenities include two swimming pools, tennis courts, a playground, fitness center, and clubhouse. This vibrant community is renowned for its active lifestyle, hosting numerous tennis league matches throughout the year. Commuting is easy with quick access to I-285 and I-20. Plus, you’re conveniently located near Truist Park, Mercedes Benz Stadium, The Battery, Riverside Vinings, and Downtown Atlanta. Don’t miss your chance to call this magnificent house your home. Schedule your visit today and envision the luxurious lifestyle that awaits you!
Location
State GA
County Cobb
Lake Name None
Rooms
Bedroom Description In-Law Floorplan,Master on Main,Oversized Master
Other Rooms None
Basement Daylight, Finished, Finished Bath, Full, Walk-Out Access
Main Level Bedrooms 1
Dining Room Seats 12+, Separate Dining Room
Interior
Interior Features Bookcases, Disappearing Attic Stairs, Double Vanity, Dry Bar, Entrance Foyer 2 Story, High Ceilings 10 ft Main, Walk-In Closet(s)
Heating Central
Cooling Attic Fan, Central Air
Flooring Carpet, Ceramic Tile, Hardwood
Fireplaces Number 1
Fireplaces Type Decorative, Factory Built, Family Room, Glass Doors, Living Room
Window Features None
Appliance Dishwasher, Disposal, Gas Cooktop, Gas Oven, Microwave, Refrigerator, Self Cleaning Oven
Laundry Common Area, Laundry Room, Main Level
Exterior
Exterior Feature Balcony, Private Yard
Garage Driveway, Garage, Garage Door Opener, Garage Faces Front
Garage Spaces 2.0
Fence Back Yard, Wood
Pool None
Community Features Dog Park, Fitness Center, Gated, Homeowners Assoc, Pool, Tennis Court(s)
Utilities Available Cable Available, Electricity Available, Natural Gas Available, Phone Available, Sewer Available, Underground Utilities, Water Available
Waterfront Description None
View City, Trees/Woods
Roof Type Composition
Street Surface Asphalt
Accessibility None
Handicap Access None
Porch Deck, Front Porch
Total Parking Spaces 2
Private Pool false
Building
Lot Description Back Yard, Front Yard, Landscaped, Private
Story Two
Foundation Concrete Perimeter
Sewer Public Sewer
Water Public
Architectural Style Craftsman, Mediterranean, Traditional
Level or Stories Two
Structure Type Cement Siding
New Construction No
Construction Status Resale
Schools
Elementary Schools Clay-Harmony Leland
Middle Schools Lindley
High Schools Pebblebrook
Others
Senior Community no
Restrictions false
Tax ID 18027800170
Special Listing Condition None
Read Less Info
Want to know what your home might be worth? Contact us for a FREE valuation!

Our team is ready to help you sell your home for the highest possible price ASAP

Bought with Coldwell Banker Realty

"My job is to find and attract mastery-based agents to the office, protect the culture, and make sure everyone is happy! "
broker@sandshomesrealtyllc.com
100 Courthouse Square, Buchanan, GA, 30113, United States






