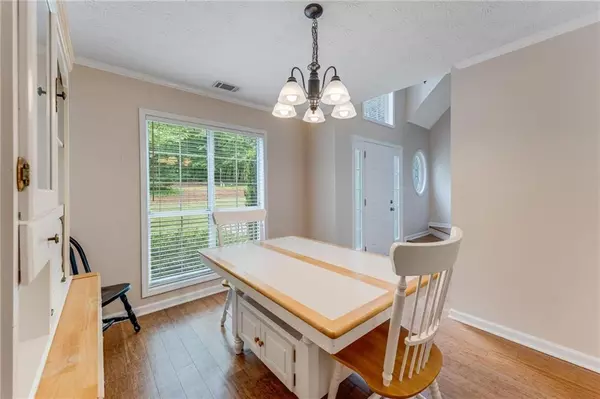$410,000
$400,000
2.5%For more information regarding the value of a property, please contact us for a free consultation.
3 Beds
2.5 Baths
2,035 SqFt
SOLD DATE : 06/13/2024
Key Details
Sold Price $410,000
Property Type Single Family Home
Sub Type Single Family Residence
Listing Status Sold
Purchase Type For Sale
Square Footage 2,035 sqft
Price per Sqft $201
Subdivision Huntington West
MLS Listing ID 7378312
Sold Date 06/13/24
Style Traditional
Bedrooms 3
Full Baths 2
Half Baths 1
Construction Status Resale
HOA Fees $575
HOA Y/N Yes
Originating Board First Multiple Listing Service
Year Built 1992
Annual Tax Amount $2,999
Tax Year 2023
Lot Size 0.540 Acres
Acres 0.54
Property Description
Move to what moves you with this OPEN, MOVE IN READY well-maintained home in the established community of Huntington West. SOARING ceilings and GLEAMING hardwood floors throughout the main level greet you as you enter the home located in the Mill Creek School Cluster. The home offers an open floorplan, creating a welcoming and dynamic living space. An ABUNDANCE of windows allows for NATURAL LIGHT to flood the home. ENTERTAIN with ease in the bright and inviting living area, or unleash your culinary creativity in the modern kitchen, equipped with sleek countertops, stainless steel appliances, and abundant storage options. Retreat to the master bedroom, conveniently located on the main level, with a private bathroom and large walk-in closet. Upstairs are two additional bedrooms (split bedroom plan), a versatile bonus room, and a full bathroom that provides ample space for relaxation and privacy. Step outside onto the large deck to enjoy the expansive backyard, offering over half an acre of space for outdoor activities and gardening. PLANT AND PLAY in this perfectly sized front yard or RELAX, PLAY, AND ENTERTAIN in the large backyard. WALK OUT BACKYARD means sunrises and stargazing are always mere steps away. SIP YOUR FAVORITE BEVERAGE on the back deck just off the family room and enjoy the sounds of NATURE providing you with the SERENITY you need after a long day. Catch up with neighbors at the community pool or grab your racket for a game of tennis. The playground offers a play area for the little ones to enjoy. Located just moments away from shopping, dining, medical facilities, hospitals, and top-rated schools, this home embodies the perfect blend of comfort and convenience. Seize this extraordinary opportunity to make this house your forever home! DO WHAT YOU LOVE, LIVE WHERE YOU LOVE DOING IT!
Location
State GA
County Gwinnett
Lake Name None
Rooms
Bedroom Description Master on Main
Other Rooms None
Basement None
Main Level Bedrooms 1
Dining Room Separate Dining Room
Interior
Interior Features Double Vanity, Entrance Foyer 2 Story, High Ceilings 9 ft Main, High Ceilings 10 ft Main, High Speed Internet, Tray Ceiling(s), Walk-In Closet(s)
Heating Electric, Forced Air, Heat Pump
Cooling Central Air, Electric, Heat Pump
Flooring Carpet, Hardwood, Wood
Fireplaces Number 1
Fireplaces Type Great Room, Raised Hearth
Window Features None
Appliance Dishwasher, Electric Oven, Electric Water Heater, Microwave
Laundry In Hall, Laundry Room, Main Level
Exterior
Exterior Feature Other
Garage Attached, Driveway, Garage, Garage Door Opener, Garage Faces Side, Kitchen Level
Garage Spaces 2.0
Fence None
Pool None
Community Features Homeowners Assoc, Near Schools, Near Shopping, Near Trails/Greenway, Playground, Pool, Tennis Court(s)
Utilities Available Cable Available, Electricity Available, Phone Available, Water Available
Waterfront Description None
View Trees/Woods
Roof Type Composition,Shingle
Street Surface Paved
Accessibility None
Handicap Access None
Porch Deck
Private Pool false
Building
Lot Description Back Yard, Cul-De-Sac, Front Yard, Landscaped, Level, Wooded
Story Two
Foundation Slab
Sewer Septic Tank
Water Public
Architectural Style Traditional
Level or Stories Two
Structure Type Cement Siding,HardiPlank Type
New Construction No
Construction Status Resale
Schools
Elementary Schools Duncan Creek
Middle Schools Osborne
High Schools Mill Creek
Others
Senior Community no
Restrictions true
Tax ID R3002B048
Special Listing Condition None
Read Less Info
Want to know what your home might be worth? Contact us for a FREE valuation!

Our team is ready to help you sell your home for the highest possible price ASAP

Bought with Century 21 Results

"My job is to find and attract mastery-based agents to the office, protect the culture, and make sure everyone is happy! "
broker@sandshomesrealtyllc.com
100 Courthouse Square, Buchanan, GA, 30113, United States






