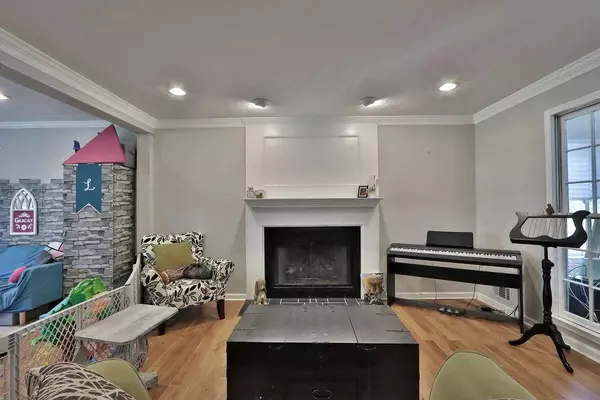$410,000
$420,000
2.4%For more information regarding the value of a property, please contact us for a free consultation.
4 Beds
2.5 Baths
2,328 SqFt
SOLD DATE : 06/21/2024
Key Details
Sold Price $410,000
Property Type Single Family Home
Sub Type Single Family Residence
Listing Status Sold
Purchase Type For Sale
Square Footage 2,328 sqft
Price per Sqft $176
Subdivision Rivermist
MLS Listing ID 7373454
Sold Date 06/21/24
Style Traditional
Bedrooms 4
Full Baths 2
Half Baths 1
Construction Status Resale
HOA Fees $650
HOA Y/N Yes
Originating Board First Multiple Listing Service
Year Built 1983
Annual Tax Amount $4,972
Tax Year 2023
Lot Size 0.790 Acres
Acres 0.79
Property Description
Welcome to your new home nestled in the sought-after Rivermist Subdivision within the esteemed Brookwood High School district. This captivating 4-bedroom, 2.5-bathroom residence boasts a classic brick front complemented by durable hardiplank siding, ensuring both timeless appeal and low maintenance. Step inside to discover the warmth of real original hardwood floors, impeccably maintained to enhance the home's charm and character. The well-appointed layout features generously sized secondary bedrooms, all conveniently situated on the second floor with easy access to the second-floor laundry facilities.Unwind in the luxurious primary bedroom, strategically positioned for privacy with a layout that separates it from the secondary bedrooms. Revel in the abundance of storage space offered by three closets, while indulging in the recently renovated primary bath, a serene retreat designed for relaxation. Equipped with newer dual HVAC systems, this home promises comfort and efficiency year-round. Entertain with ease in the impressive sun room, an inviting space that expands the home's living area and offers endless possibilities for gatherings and leisure. Step outside onto the expansive deck, where panoramic views of the lush fenced yard await. Take in the tranquility of the surroundings, which include picturesque county nature space, ensuring a serene backdrop for outdoor activities and relaxation. Residents of this vibrant neighborhood enjoy a wealth of amenities, from tennis courts and swimming pools with a dedicated swim team, to pickleball courts and scenic trails featuring a tranquil lake and charming waterfall. Embrace the sense of community with a variety of social events that foster connection and camaraderie. Don't miss the opportunity to make this exceptional property your new home, where every day feels like a retreat in a welcoming community brimming with amenities and charm. Schedule your showing today and experience the epitome of suburban living in Rivermist Subdivision.
Location
State GA
County Gwinnett
Lake Name None
Rooms
Bedroom Description Split Bedroom Plan
Other Rooms Shed(s)
Basement Crawl Space
Dining Room Separate Dining Room
Interior
Interior Features Disappearing Attic Stairs, Entrance Foyer, High Ceilings 9 ft Main, His and Hers Closets, Walk-In Closet(s)
Heating Forced Air
Cooling Ceiling Fan(s), Central Air, Whole House Fan
Flooring Carpet, Ceramic Tile, Hardwood
Fireplaces Number 1
Fireplaces Type Gas Log, Gas Starter, Great Room
Window Features None
Appliance Dishwasher, Gas Range, Gas Water Heater, Microwave, Range Hood
Laundry Laundry Room, Upper Level
Exterior
Exterior Feature Private Yard
Garage Garage, Garage Faces Side, Level Driveway
Garage Spaces 2.0
Fence Back Yard, Chain Link
Pool None
Community Features Clubhouse, Homeowners Assoc, Near Schools, Near Shopping, Park, Pickleball, Playground, Pool, Swim Team, Tennis Court(s)
Utilities Available Cable Available, Electricity Available, Water Available
Waterfront Description None
View Other
Roof Type Composition
Street Surface Paved
Accessibility None
Handicap Access None
Porch Deck
Total Parking Spaces 4
Private Pool false
Building
Lot Description Back Yard, Front Yard, Landscaped, Level, Private, Wooded
Story Two
Foundation Slab
Sewer Septic Tank
Water Public
Architectural Style Traditional
Level or Stories Two
Structure Type Brick Front,HardiPlank Type
New Construction No
Construction Status Resale
Schools
Elementary Schools Head
Middle Schools Five Forks
High Schools Brookwood
Others
Senior Community no
Restrictions false
Tax ID R6085 233
Acceptable Financing Cash, Conventional, FHA, VA Loan
Listing Terms Cash, Conventional, FHA, VA Loan
Special Listing Condition None
Read Less Info
Want to know what your home might be worth? Contact us for a FREE valuation!

Our team is ready to help you sell your home for the highest possible price ASAP

Bought with Method Real Estate Advisors

"My job is to find and attract mastery-based agents to the office, protect the culture, and make sure everyone is happy! "
broker@sandshomesrealtyllc.com
100 Courthouse Square, Buchanan, GA, 30113, United States






