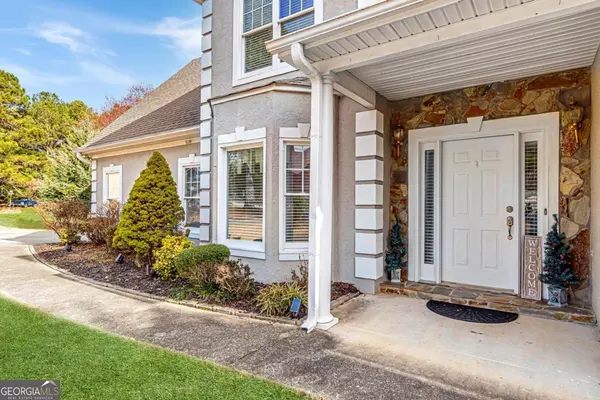Bought with Ronnie Scales • The Realty Group
$495,000
$489,000
1.2%For more information regarding the value of a property, please contact us for a free consultation.
4 Beds
2.5 Baths
2,420 SqFt
SOLD DATE : 07/08/2024
Key Details
Sold Price $495,000
Property Type Single Family Home
Sub Type Single Family Residence
Listing Status Sold
Purchase Type For Sale
Square Footage 2,420 sqft
Price per Sqft $204
Subdivision Belmont
MLS Listing ID 10254473
Sold Date 07/08/24
Style Traditional
Bedrooms 4
Full Baths 2
Half Baths 1
Construction Status Resale
HOA Y/N No
Year Built 1996
Annual Tax Amount $2,947
Tax Year 2023
Lot Size 2.080 Acres
Property Description
Nestled in a charming small community, this traditional 4-bedroom, 2.5-bathroom home offers a perfect blend of comfort and style. As you step inside, you're greeted within the 2-story foyer by the warm ambiance of hardwood floors that extend throughout the home, adding both durability and elegance to the space. The heart of the home is the formal dining room, an inviting space that's perfect for hosting dinner parties or enjoying family meals. Across from the dining room is a versatile office/flex space, ideal for those who work from home or require an area for hobbies and study. The family room, with its cozy atmosphere and fireplace, is the perfect spot for relaxation and family gatherings. Large windows bathe the room in natural light, creating a bright and airy feel. Adjacent Upstairs, the residence boasts four well-appointed bedrooms, offering ample space for family and guests. The master suite is a true retreat, featuring an updated bathroom that provides a spa-like experience with its finishes. For car enthusiasts or those seeking a private sanctuary, the property includes a detached additional 2-car garage. Above the garage, you'll find the ultimate Falcon's cave, a space that's ready to be transformed into your personal haven for all things football, entertainment, or relaxation. This home, with all new plumbing and its blend of traditional charm and modern amenities, is a rare find in a small community setting. It's not just a house, but a place where memories are waiting to be made.
Location
State GA
County Fayette
Rooms
Basement None
Interior
Interior Features Bookcases, Tray Ceiling(s), Walk-In Closet(s)
Heating Natural Gas, Central, Forced Air
Cooling Ceiling Fan(s), Central Air, Heat Pump, Zoned
Flooring Hardwood, Tile, Laminate
Fireplaces Number 1
Fireplaces Type Family Room, Gas Starter
Exterior
Exterior Feature Other
Garage Attached, Garage Door Opener, Detached, Garage, Side/Rear Entrance
Garage Spaces 4.0
Community Features None
Utilities Available Underground Utilities, Cable Available, Electricity Available, Natural Gas Available, Phone Available, Water Available
Roof Type Composition
Building
Story Two
Foundation Slab
Sewer Septic Tank
Level or Stories Two
Structure Type Other
Construction Status Resale
Schools
Elementary Schools Sara Harp Minter
Middle Schools Whitewater
High Schools Whitewater
Others
Acceptable Financing 1031 Exchange, Cash, Conventional, FHA, VA Loan
Listing Terms 1031 Exchange, Cash, Conventional, FHA, VA Loan
Financing VA
Read Less Info
Want to know what your home might be worth? Contact us for a FREE valuation!

Our team is ready to help you sell your home for the highest possible price ASAP

© 2024 Georgia Multiple Listing Service. All Rights Reserved.

"My job is to find and attract mastery-based agents to the office, protect the culture, and make sure everyone is happy! "
broker@sandshomesrealtyllc.com
100 Courthouse Square, Buchanan, GA, 30113, United States






