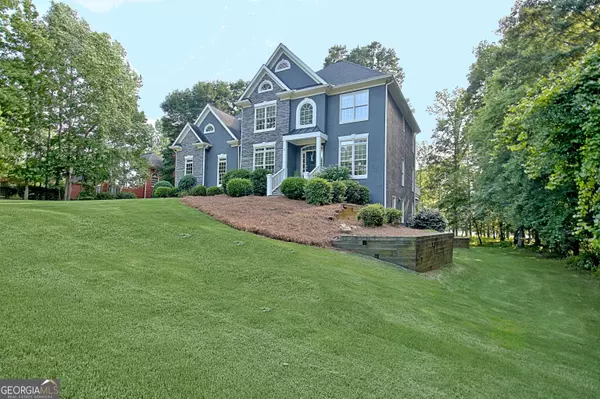Bought with Won Sun Vetters • Dwelli
$915,000
$950,000
3.7%For more information regarding the value of a property, please contact us for a free consultation.
5 Beds
4.5 Baths
4,293 SqFt
SOLD DATE : 07/25/2024
Key Details
Sold Price $915,000
Property Type Single Family Home
Sub Type Single Family Residence
Listing Status Sold
Purchase Type For Sale
Square Footage 4,293 sqft
Price per Sqft $213
Subdivision Timberlake
MLS Listing ID 10298679
Sold Date 07/25/24
Style Traditional
Bedrooms 5
Full Baths 4
Half Baths 1
Construction Status Resale
HOA Fees $850
HOA Y/N Yes
Year Built 1999
Annual Tax Amount $7,001
Tax Year 2023
Lot Size 2.175 Acres
Property Description
New Seller incentives for buyer and broker! Welcome to your lakeside retreat in Timberlake, a neighborhood seamlessly connected to 100 miles of golf cart paths in Peachtree City. This stunning two-story stucco and stone home, nestled within the coveted Starr's Mill High School district, offers unparalleled elegance and comfort. As you step into the grand two-story foyer, you're greeted by refined craftsmanship and exquisite details. To your left, a formal dining room beckons for memorable gatherings, while to your right, a private den or office provides the ideal space for work or relaxation. The main floor boasts a spacious living room adorned with a cozy fireplace, perfect for unwinding or entertaining. Adjacent is an inviting eating area and a large kitchen featuring an island, white cabinets, granite countertops, and stainless-steel appliances ideal for culinary adventures. With access to a laundry room and a three-car garage it also offers convenience at your fingertips. Step outside from the kitchen onto a large deck, where panoramic views of the tranquil lake await, creating a picturesque backdrop for outdoor dining and relaxation. And with direct access to Brown Lake exploration and recreation are just a few steps away. Upstairs, discover four bedrooms and three full baths, including an oversized owner's suite. Indulge in luxury with his and her vanities, a separate shower and whirlpool tub, a private toilet, and a walk-in closet. Two guestrooms share a convenient Jack and Jill bathroom, while another guestroom enjoys a private en suite. The fully finished basement offers versatile living space, perfect for an in-law suite or accommodating a large family. The daylight terrace level features a spacious recreation room, a bedroom, a bonus room, a full bathroom, a kitchenette, and an eating area. Accessible from this level is a covered patio, inviting you to enjoy the serene outdoors. This remarkable home presents an exceptional opportunity to live the lakefront lifestyle in luxury and comfort, complete with the convenience of nearby picnic areas, fishing spots, and a small boathouse to store your kayak or canoe for easy access to the community dock. The neighborhood amenities also include a pool, tennis courts, and playground. Come and enjoy lake life from the comfort of your own home in Timberlake. Call agent for details!
Location
State GA
County Fayette
Rooms
Basement Bath Finished, Finished
Interior
Interior Features High Ceilings, Two Story Foyer
Heating Central, Natural Gas
Cooling Central Air, Electric
Flooring Carpet, Laminate, Tile
Fireplaces Number 1
Fireplaces Type Family Room
Exterior
Garage Garage, Garage Door Opener
Garage Spaces 3.0
Community Features Lake, Playground, Pool, Swim Team, Tennis Court(s), Walk To Schools
Utilities Available Cable Available, Electricity Available, Natural Gas Available, Phone Available, Underground Utilities, Water Available
Waterfront Description Lake,No Dock Rights
View Lake
Roof Type Composition
Building
Story Two
Sewer Septic Tank
Level or Stories Two
Construction Status Resale
Schools
Elementary Schools Braelinn
Middle Schools Rising Starr
High Schools Starrs Mill
Others
Acceptable Financing 1031 Exchange, Cash, Conventional, FHA, VA Loan
Listing Terms 1031 Exchange, Cash, Conventional, FHA, VA Loan
Financing VA
Read Less Info
Want to know what your home might be worth? Contact us for a FREE valuation!

Our team is ready to help you sell your home for the highest possible price ASAP

© 2024 Georgia Multiple Listing Service. All Rights Reserved.

"My job is to find and attract mastery-based agents to the office, protect the culture, and make sure everyone is happy! "
broker@sandshomesrealtyllc.com
100 Courthouse Square, Buchanan, GA, 30113, United States






