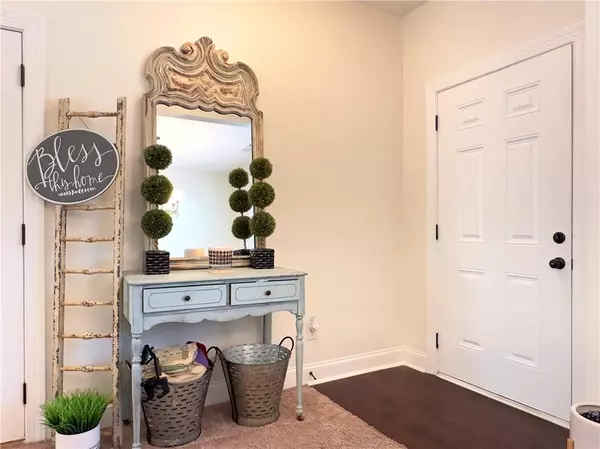$346,600
$344,900
0.5%For more information regarding the value of a property, please contact us for a free consultation.
4 Beds
2.5 Baths
2,210 SqFt
SOLD DATE : 06/28/2024
Key Details
Sold Price $346,600
Property Type Single Family Home
Sub Type Single Family Residence
Listing Status Sold
Purchase Type For Sale
Square Footage 2,210 sqft
Price per Sqft $156
Subdivision Creekside Pristine Forest
MLS Listing ID 7368433
Sold Date 06/28/24
Style Craftsman
Bedrooms 4
Full Baths 2
Half Baths 1
Construction Status Resale
HOA Fees $200
HOA Y/N Yes
Originating Board First Multiple Listing Service
Year Built 2017
Annual Tax Amount $5,201
Tax Year 2023
Lot Size 8,925 Sqft
Acres 0.2049
Property Description
*SELLERS MOTIVATED. You'll love this beautiful and bright open concept craftsman style home located in the sought after Creekside @ Pristine Forest community within the Locust Grove school district! Upon arrival at this immaculately maintained, one owner home you'll notice this property's beautiful curb appeal and front terrace. The home offers an abundance of natural light and a relaxing color palette throughout. This space flows flawlessly allowing you to connect with family and friends from multiple areas perfect for living and entertaining! The huge open family room with fireplace is truly inviting. The spacious kitchen is a dream with A NEW Stainless Steel Double Oven, New Stainless Steel Dishwasher and New Stainless Steel Microwave oven just installed in April to enhance your beautiful kitchen! An island, granite countertops, stylish backsplash and 42-inch cabinets for additional storage and a generously sized walk in pantry. Conveniently located adjacent to the kitchen you will find a separate formal dining area ready for daily use and those family holiday gatherings. In addition, there's ample space for a less formal dining area between the kitchen and family room. As you move to the upper level of the home, you'll notice an extensive primary retreat with a sitting area and library along with an ensuite with double vanities, soaker tub and separate shower. Three additional generously sized bedrooms, centrally located bathroom and laundry room. WOW!!! The extended exterior living area is amazing!!! It's already set up for your the outdoor living and entertainment! This retreat is perfect for glamping, meditation, zoom calls/meetings, movie night. It's an ideal spot for your portable office space, home schooling etc. It's all set up for you with beautiful lighting, a fire pit, and a picnic area, grill along with additional seating areas. You'll still have plenty of room for your organic gardening, hammock, and child's play. Cookout, entertain, relax, enjoy! The home is located near shopping, schools and places of worship. This home has it all! Embrace a lifestyle you'll love.
** Motivated Sellers** Seller offering $7,938 towards a 2-1 rate buydown. Refi later!
Location
State GA
County Henry
Lake Name None
Rooms
Bedroom Description Oversized Master,Sitting Room
Other Rooms None
Basement None
Dining Room Open Concept, Separate Dining Room
Interior
Interior Features Bookcases, Disappearing Attic Stairs, Double Vanity, Entrance Foyer, High Speed Internet
Heating Central, Electric
Cooling Ceiling Fan(s), Central Air, Electric
Flooring Carpet, Laminate
Fireplaces Number 1
Fireplaces Type Factory Built, Family Room, Living Room
Window Features Double Pane Windows,Window Treatments
Appliance Dishwasher, Double Oven, Electric Cooktop, Electric Oven, Microwave, Refrigerator, Self Cleaning Oven
Laundry Common Area, In Hall, Laundry Room, Upper Level
Exterior
Exterior Feature Garden, Gas Grill, Lighting, Rain Gutters
Garage Garage, Garage Door Opener, Kitchen Level, Level Driveway
Garage Spaces 2.0
Fence None
Pool None
Community Features Homeowners Assoc, Near Schools, Near Shopping, Playground, Sidewalks, Street Lights
Utilities Available Cable Available, Electricity Available, Phone Available, Sewer Available, Underground Utilities, Water Available
Waterfront Description None
View City
Roof Type Composition
Street Surface Asphalt,Paved
Accessibility Accessible Hallway(s), Accessible Kitchen
Handicap Access Accessible Hallway(s), Accessible Kitchen
Porch Front Porch, Patio
Private Pool false
Building
Lot Description Back Yard, Cleared, Front Yard, Landscaped, Level
Story Two
Foundation Slab
Sewer Public Sewer
Water Public
Architectural Style Craftsman
Level or Stories Two
Structure Type Brick Front,Wood Siding
New Construction No
Construction Status Resale
Schools
Elementary Schools Unity Grove
Middle Schools Locust Grove
High Schools Locust Grove
Others
Senior Community no
Restrictions false
Tax ID 129F01069000
Acceptable Financing Cash, Conventional, FHA, VA Loan
Listing Terms Cash, Conventional, FHA, VA Loan
Special Listing Condition None
Read Less Info
Want to know what your home might be worth? Contact us for a FREE valuation!

Our team is ready to help you sell your home for the highest possible price ASAP

Bought with Century 21 Crowe Realty

"My job is to find and attract mastery-based agents to the office, protect the culture, and make sure everyone is happy! "
broker@sandshomesrealtyllc.com
100 Courthouse Square, Buchanan, GA, 30113, United States






