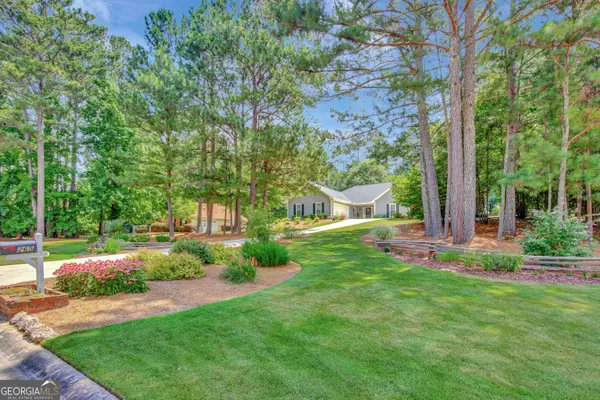Bought with Andrea Epps • AREA
$437,000
$439,000
0.5%For more information regarding the value of a property, please contact us for a free consultation.
3 Beds
2 Baths
1,883 SqFt
SOLD DATE : 08/05/2024
Key Details
Sold Price $437,000
Property Type Single Family Home
Sub Type Single Family Residence
Listing Status Sold
Purchase Type For Sale
Square Footage 1,883 sqft
Price per Sqft $232
Subdivision The Willows
MLS Listing ID 10322560
Sold Date 08/05/24
Style Ranch
Bedrooms 3
Full Baths 2
Construction Status Resale
HOA Y/N No
Year Built 1992
Annual Tax Amount $3,033
Tax Year 2023
Lot Size 0.590 Acres
Property Description
Welcome home! This stunning one-story ranch-style home, spanning 1881 square feet, is a perfect blend of modern comfort and worry-free living. Nestled on a spacious .59-acre lot, this property offers ample space for outdoor activities and a place to come home and relax. Numerous recent improvements have been completed, ensuring it is in impeccable condition: In 2019, the seller replaced the siding with Hardi Plank, installed new fascia, soffit, trim, and gutters on the entire house, replaced all flooring with engineered wood, and replaced the HVAC system with a new Trane unit. A new roof was put on in 2020, both bathrooms were fully remodeled, the chimney shroud and pan were replaced, and a carport pad and firepit pad were poured. In 2021, Emerald Zoysia sod was installed in the front and back yards, the carport was built, patio roof added, storage shed built, new water heater installed and all windows throughout the house were replaced. The kitchen underwent a full remodel in 2022 and in 2023, all the plumbing was replaced, including cutoff valves, faucets, pressure regulator, and PEX pipes installed. The family room, dining room, and primary bedroom boast vaulted ceilings, creating an open and airy ambiance. The heart of this home is the beautifully designed kitchen, featuring a gas range, a central island with leathered granite countertops, stainless steel appliances, and 36" tall cabinets adorned with crown molding. The cozy breakfast area is perfect for enjoying your morning coffee while overlooking the lush backyard adorned with perennials and flowering trees. The primary bedroom is a true sanctuary, highlighted by a charming barn door leading to a luxurious ensuite bathroom. Here, you'll find dual 42" tall vanities, a soaking tub, a fully tiled shower with a stone floor, and an expansive custom walk-in closet that will accommodate all your storage needs. The two additional bedrooms are generously sized and share a thoughtfully remodeled hall bathroom, complete with a modern tall vanity with granite countertops, a shower/tub combo, and two convenient linen closets. Outdoor living is a delight with the covered east-facing back patio, featuring a stained wood ceiling, accessible from the kitchen. The meticulously landscaped yard is low maintenance and the storage shed in the backyard provides additional space for lawn tools and outdoor equipment. For your convenience, the home includes a two-car attached side-entry garage accessible from the kitchen and the single carport on the opposite side of the driveway, ensuring plenty of parking space for family and guests. The Willows does not have a HOA and is located close to schools, shopping, restaurants, Trilith Studios and Piedmont Fayette Hospital. Don't miss the opportuinity to make this beautiful property your forever home!
Location
State GA
County Fayette
Rooms
Basement None
Main Level Bedrooms 3
Interior
Interior Features Double Vanity, Master On Main Level, Pulldown Attic Stairs, Separate Shower, Soaking Tub, Tile Bath, Vaulted Ceiling(s), Walk-In Closet(s)
Heating Central, Forced Air, Natural Gas
Cooling Ceiling Fan(s), Central Air, Electric
Flooring Hardwood, Tile
Fireplaces Number 1
Fireplaces Type Factory Built, Family Room, Gas Log
Exterior
Garage Carport, Garage, Garage Door Opener, Kitchen Level, Side/Rear Entrance, Storage
Community Features None, Walk To Shopping
Utilities Available Sewer Connected, Underground Utilities
Roof Type Composition
Building
Story One
Foundation Slab
Sewer Public Sewer
Level or Stories One
Construction Status Resale
Schools
Elementary Schools Cleveland
Middle Schools Bennetts Mill
High Schools Fayette County
Others
Financing Cash
Read Less Info
Want to know what your home might be worth? Contact us for a FREE valuation!

Our team is ready to help you sell your home for the highest possible price ASAP

© 2024 Georgia Multiple Listing Service. All Rights Reserved.

"My job is to find and attract mastery-based agents to the office, protect the culture, and make sure everyone is happy! "
broker@sandshomesrealtyllc.com
100 Courthouse Square, Buchanan, GA, 30113, United States






