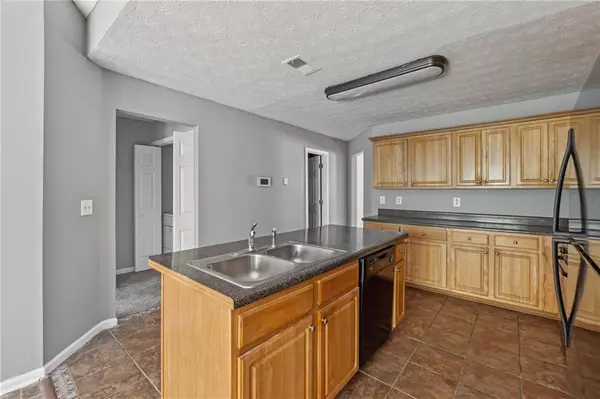$240,000
$250,000
4.0%For more information regarding the value of a property, please contact us for a free consultation.
3 Beds
2.5 Baths
1,425 SqFt
SOLD DATE : 08/09/2024
Key Details
Sold Price $240,000
Property Type Single Family Home
Sub Type Single Family Residence
Listing Status Sold
Purchase Type For Sale
Square Footage 1,425 sqft
Price per Sqft $168
Subdivision Lakeview
MLS Listing ID 7416164
Sold Date 08/09/24
Style Craftsman,Traditional
Bedrooms 3
Full Baths 2
Half Baths 1
Construction Status Resale
HOA Fees $63
HOA Y/N Yes
Originating Board First Multiple Listing Service
Year Built 2004
Annual Tax Amount $156
Tax Year 2023
Lot Size 3,920 Sqft
Acres 0.09
Property Description
Welcome to your meticulously maintained oasis in the highly desirable Lakeview neighborhood! This stunning 3-bedroom, 2.5-bathroom home boasts a brand new roof and exterior paint, ensuring years of worry-free living. Stepping inside, you're greeted by an abundance of natural light and a spacious open floor-plan perfect for modern living. The main level features a cozy fireside family room, ideal for gatherings and relaxation. Chef's kitchen is equipped with all appliances, beautiful wood cabinets, and a convenient gas cooktop. Brand new carpet throughout enhances the comfort and warmth of the home. Owner's suite on the main level offers privacy and convenience, complemented by its own en-suite bathroom featuring a soaking tub. Upstairs, a versatile loft area awaits, ideal for a home office, den, or additional living space to suit your needs. Outside, enjoy the peaceful ambiance of the cul-de-sac street from your private backyard. This home is perfectly situated for both tranquility and accessibility to local amenities, schools, and parks. With 10 ft ceilings on the main level and thoughtful upgrades throughout, including a washer/dryer that stays with the home, this property offers everything you need and more.
Location
State GA
County Fulton
Lake Name None
Rooms
Bedroom Description Master on Main,Roommate Floor Plan,Split Bedroom Plan
Other Rooms None
Basement None
Main Level Bedrooms 1
Dining Room Open Concept, Separate Dining Room
Interior
Interior Features Cathedral Ceiling(s), High Ceilings 10 ft Main, Walk-In Closet(s)
Heating Central, Zoned
Cooling Ceiling Fan(s), Central Air, Zoned
Flooring Carpet, Ceramic Tile
Fireplaces Number 1
Fireplaces Type Family Room, Gas Starter, Living Room
Window Features Double Pane Windows,Insulated Windows,Window Treatments
Appliance Dishwasher, Dryer, Gas Oven, Gas Range, Gas Water Heater, Range Hood, Refrigerator, Washer
Laundry Laundry Room, Main Level
Exterior
Exterior Feature Private Entrance, Private Yard, Rain Gutters
Garage Attached, Driveway, Garage, Garage Door Opener, Garage Faces Front, Kitchen Level, Level Driveway
Garage Spaces 2.0
Fence None
Pool None
Community Features Homeowners Assoc, Lake, Public Transportation, Sidewalks, Street Lights, Other
Utilities Available Cable Available, Electricity Available, Natural Gas Available, Phone Available, Sewer Available, Underground Utilities, Water Available
Waterfront Description None
View Other
Roof Type Composition,Shingle
Street Surface Asphalt,Concrete
Accessibility None
Handicap Access None
Porch Patio
Private Pool false
Building
Lot Description Cleared, Landscaped, Level, Private
Story Two
Foundation Slab
Sewer Public Sewer
Water Public
Architectural Style Craftsman, Traditional
Level or Stories Two
Structure Type Brick Front,Cement Siding
New Construction No
Construction Status Resale
Schools
Elementary Schools Liberty Point
Middle Schools Renaissance
High Schools Langston Hughes
Others
Senior Community no
Restrictions false
Tax ID 09F280001115834
Acceptable Financing Cash, Conventional, FHA, VA Loan
Listing Terms Cash, Conventional, FHA, VA Loan
Special Listing Condition None
Read Less Info
Want to know what your home might be worth? Contact us for a FREE valuation!

Our team is ready to help you sell your home for the highest possible price ASAP

Bought with 1st Class Estate Premier Group LTD

"My job is to find and attract mastery-based agents to the office, protect the culture, and make sure everyone is happy! "
broker@sandshomesrealtyllc.com
100 Courthouse Square, Buchanan, GA, 30113, United States






