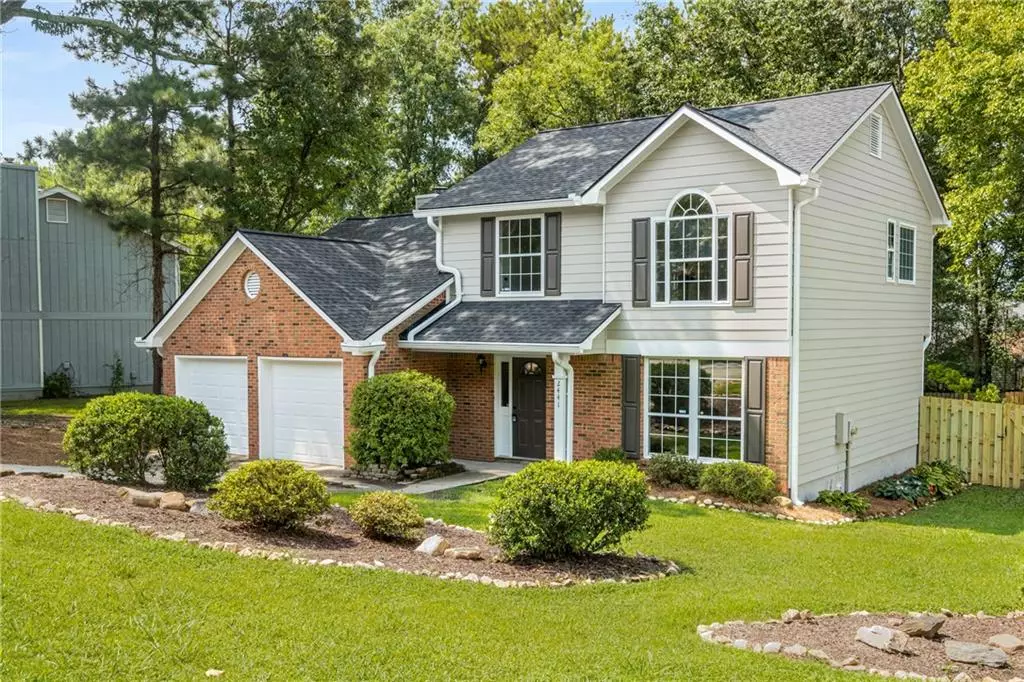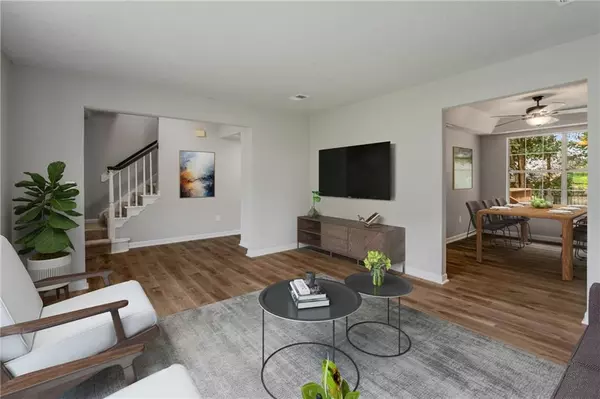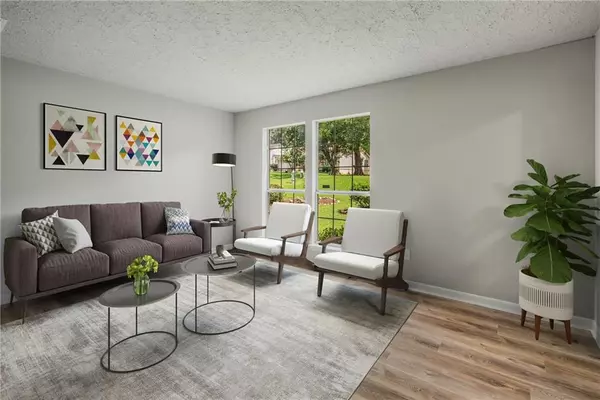$449,000
$449,000
For more information regarding the value of a property, please contact us for a free consultation.
3 Beds
2.5 Baths
1,797 SqFt
SOLD DATE : 09/12/2024
Key Details
Sold Price $449,000
Property Type Single Family Home
Sub Type Single Family Residence
Listing Status Sold
Purchase Type For Sale
Square Footage 1,797 sqft
Price per Sqft $249
Subdivision Lakeside At Berkeley
MLS Listing ID 7431213
Sold Date 09/12/24
Style Craftsman,Traditional
Bedrooms 3
Full Baths 2
Half Baths 1
Construction Status Updated/Remodeled
HOA Y/N No
Originating Board First Multiple Listing Service
Year Built 1988
Annual Tax Amount $5,458
Tax Year 2023
Lot Size 0.280 Acres
Acres 0.28
Property Description
Welcome Home to this beautifully updated, move-in ready home in Duluth. The list of recent improvements includes a NEW Roof, NEW Hardiplank siding, NEW LVP flooring, NEW Granite countertops, NEW garage doors and openers, Fresh paint inside and out…the list goes on and on! The Sellers have done the work so you can move in and enjoy! Your kitchen is open to the Family Room which features a fireplace you will enjoy as the weather turns cooler (it will get cooler.) The main bedroom features two walk-in closets and an en suite bathroom. You’ll love relaxing on your deck overlooking your fully fenced backyard and when you're ready to get out to enjoy your new community, Downtown Duluth, The Forum at Peachtree Corners, Pinckneyville Park, Shorty Howell Park, McDaniel Farm Park are all within 5 miles of your home. And, for your furry friend, both Pinckneyville Park and McDaniel Farm Park also feature Dog Parks. Welcome Home!
Location
State GA
County Gwinnett
Lake Name None
Rooms
Bedroom Description Other
Other Rooms None
Basement None
Dining Room Dining L, Separate Dining Room
Interior
Interior Features Disappearing Attic Stairs, Double Vanity, Entrance Foyer, High Speed Internet, His and Hers Closets, Tray Ceiling(s), Walk-In Closet(s)
Heating Central, Forced Air, Natural Gas
Cooling Ceiling Fan(s), Central Air, Electric
Flooring Ceramic Tile
Fireplaces Number 1
Fireplaces Type Brick, Family Room, Raised Hearth
Window Features Double Pane Windows,Skylight(s)
Appliance Dishwasher, Disposal, Gas Range, Gas Water Heater, Microwave, Self Cleaning Oven
Laundry Laundry Closet, Main Level
Exterior
Exterior Feature Private Entrance, Private Yard, Rain Gutters, Rear Stairs
Garage Garage, Garage Door Opener, Garage Faces Front, Kitchen Level
Garage Spaces 2.0
Fence Back Yard, Privacy
Pool None
Community Features Dog Park, Near Schools, Near Shopping, Near Trails/Greenway, Park, Playground
Utilities Available Cable Available, Electricity Available, Natural Gas Available, Phone Available, Sewer Available, Underground Utilities, Water Available
Waterfront Description None
View Trees/Woods
Roof Type Composition,Ridge Vents,Shingle
Street Surface Asphalt
Accessibility Central Living Area, Accessible Entrance
Handicap Access Central Living Area, Accessible Entrance
Porch Covered, Deck, Front Porch
Private Pool false
Building
Lot Description Back Yard, Cleared, Front Yard, Landscaped, Level, Sloped
Story Two
Foundation Slab
Sewer Public Sewer
Water Public
Architectural Style Craftsman, Traditional
Level or Stories Two
Structure Type Brick Front,Fiber Cement,HardiPlank Type
New Construction No
Construction Status Updated/Remodeled
Schools
Elementary Schools Chesney
Middle Schools Duluth
High Schools Duluth
Others
Senior Community no
Restrictions false
Tax ID R6260 160
Special Listing Condition None
Read Less Info
Want to know what your home might be worth? Contact us for a FREE valuation!

Our team is ready to help you sell your home for the highest possible price ASAP

Bought with Ansley Real Estate| Christie's International Real Estate

"My job is to find and attract mastery-based agents to the office, protect the culture, and make sure everyone is happy! "
broker@sandshomesrealtyllc.com
100 Courthouse Square, Buchanan, GA, 30113, United States






