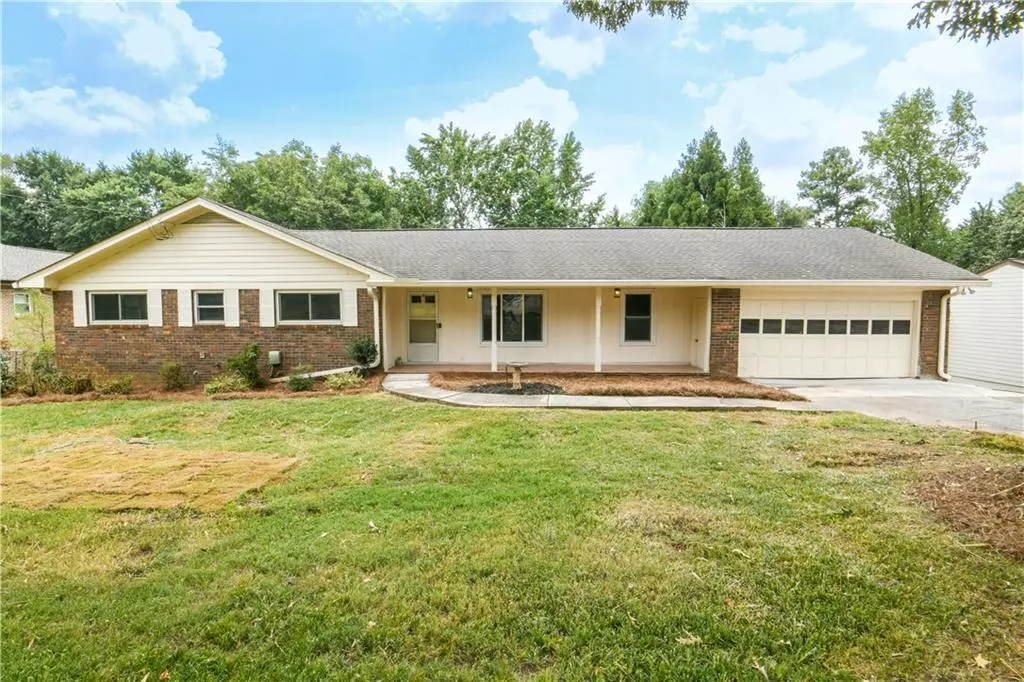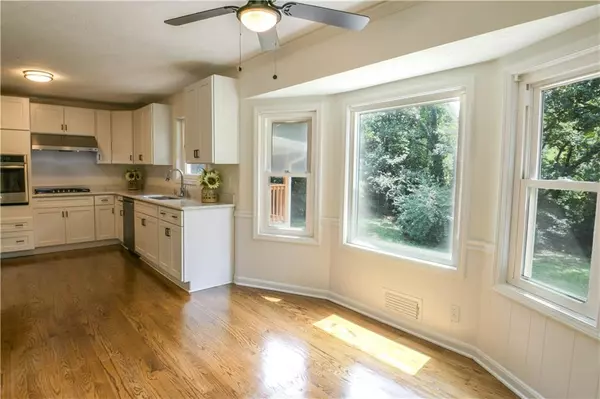$485,000
$475,000
2.1%For more information regarding the value of a property, please contact us for a free consultation.
4 Beds
3 Baths
1,747 SqFt
SOLD DATE : 09/12/2024
Key Details
Sold Price $485,000
Property Type Single Family Home
Sub Type Single Family Residence
Listing Status Sold
Purchase Type For Sale
Square Footage 1,747 sqft
Price per Sqft $277
MLS Listing ID 7439211
Sold Date 09/12/24
Style Ranch
Bedrooms 4
Full Baths 3
Construction Status Resale
HOA Y/N No
Originating Board First Multiple Listing Service
Year Built 1973
Annual Tax Amount $988
Tax Year 2024
Lot Size 0.430 Acres
Acres 0.43
Property Description
Welcome to this impressive ranch-style home, where comfort and versatility harmonize effortlessly. Inside, you'll find 3 generously sized bedrooms and 2 beautifully updated bathrooms. The main level features gleaming wood floors that add warmth and a touch of style throughout. The inviting family room, with its cozy fireplace, opens up to an expansive back deck, offering a peaceful view. Partially covered for year-round enjoyment, the deck is perfect for unwinding or hosting gatherings with ease. Around the corner, the well-designed kitchen features modern stainless steel appliances and a delightful eat-in area, ideal for casual family meals and entertaining guests. The finished basement is a standout feature of this home, offering incredible flexibility and potential. With its own private entrance, it functions as a self-contained living space, complete with a kitchen, living room with a fire place, and a spacious bedroom. Whether you’re looking to create a mother-in-law suite, accommodate long-term guests, or even generate rental income, this space is fully equipped to meet your needs. The additional office is perfect for working from home or can be used as a hobby room or study. A full bathroom adds convenience and privacy, making this lower level ideal for independent living or creating a comfortable retreat for guests. The possibilities here are endless—tailor the space to suit your lifestyle! Located only a mile from The Forum and just minutes from I-285, this property offers prime access to major shopping, dining, and entertainment options, as well as convenient commutes to the city.
Location
State GA
County Gwinnett
Lake Name None
Rooms
Bedroom Description Master on Main
Other Rooms None
Basement Exterior Entry, Finished, Finished Bath, Full
Main Level Bedrooms 3
Dining Room Open Concept
Interior
Interior Features Other
Heating Central
Cooling Ceiling Fan(s), Central Air
Flooring Carpet, Wood
Fireplaces Number 2
Fireplaces Type Basement, Family Room
Window Features Double Pane Windows
Appliance Dishwasher, Refrigerator
Laundry Laundry Room, Main Level
Exterior
Exterior Feature Private Entrance
Garage Driveway, Garage
Garage Spaces 2.0
Fence None
Pool None
Community Features Near Public Transport, Near Schools, Near Shopping
Utilities Available Cable Available, Electricity Available, Natural Gas Available, Phone Available, Sewer Available, Water Available
Waterfront Description None
Roof Type Composition
Street Surface Paved
Accessibility None
Handicap Access None
Porch Deck
Private Pool false
Building
Lot Description Back Yard, Level
Story Two
Foundation Block
Sewer Public Sewer
Water Public
Architectural Style Ranch
Level or Stories Two
Structure Type Brick 4 Sides
New Construction No
Construction Status Resale
Schools
Elementary Schools Simpson
Middle Schools Pinckneyville
High Schools Norcross
Others
Senior Community no
Restrictions false
Tax ID R6286 070
Acceptable Financing Cash, Conventional
Listing Terms Cash, Conventional
Special Listing Condition None
Read Less Info
Want to know what your home might be worth? Contact us for a FREE valuation!

Our team is ready to help you sell your home for the highest possible price ASAP

Bought with Dorsey Alston Realtors

"My job is to find and attract mastery-based agents to the office, protect the culture, and make sure everyone is happy! "
broker@sandshomesrealtyllc.com
100 Courthouse Square, Buchanan, GA, 30113, United States






