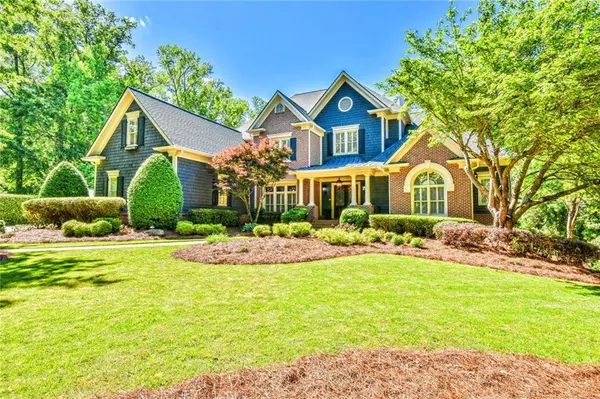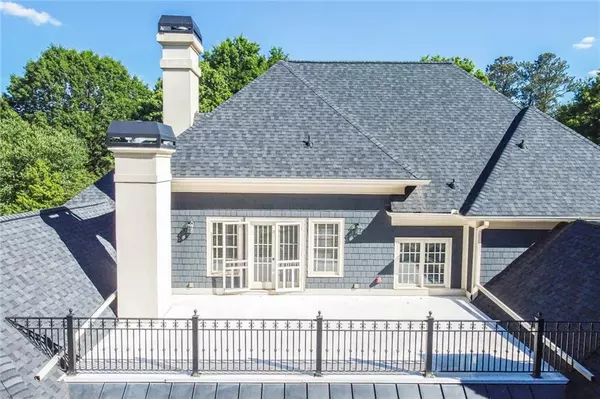$1,640,000
$1,799,000
8.8%For more information regarding the value of a property, please contact us for a free consultation.
6 Beds
6 Baths
9,758 SqFt
SOLD DATE : 09/13/2024
Key Details
Sold Price $1,640,000
Property Type Single Family Home
Sub Type Single Family Residence
Listing Status Sold
Purchase Type For Sale
Square Footage 9,758 sqft
Price per Sqft $168
Subdivision Sugarloaf Country Club
MLS Listing ID 7380976
Sold Date 09/13/24
Style Traditional
Bedrooms 6
Full Baths 5
Half Baths 2
Construction Status Resale
HOA Y/N No
Originating Board First Multiple Listing Service
Year Built 1997
Annual Tax Amount $5,184
Tax Year 2023
Lot Size 0.860 Acres
Acres 0.86
Property Description
MOTIVATED SELLER- BRING OFFER!! PERCHED ON A DOUBLE-SIZE .86 ACRE GARDEN STYLE LOT, THIS VERY SPECIAL SUGARLOAF COUNTRY CLUB HOME OFFERS AN IMPOSSIBLE TO FIND MASTER-ON-MAIN + GUEST-ON-MAIN BR FLOOR PLAN- AND A VERY ATTRACTIVE NEW PRICE!! Enjoy one-of-a-kind custom finishes from custom craftsman & renown builder “Hiluard Kitchens Homes Inc.” Extra-tall ceilings. Stout, exposed ceiling beams. Massive, real stone wood burning fireplace in HUGE Keeping Room. Magazine-quality gourmet chef’s kitchen w/ big island. Unique heart ‘o pine flooring throughout main level. Master main suite boasts heart ‘o pine flooring as well, with fireplace… Grand room has 14’ coffered ceilings. Outdoor patio has yet another fireplace- and motorized retractable screens… Upper level features big, big bedrooms; and a loft/ office with Juliet balcony overlooking Keeping Room w/ majestic exposed beams. And a “rooftop” patio exiting from the upper Juliet! Terrace level is so large you can easily accommodate a 2nd family, with its own king-size second master suite! Property is very private, flanked with gardens, tons of flowers & bedding, and a picturesque waterfall from the brisk-moving stream. Home is located directly across the street from the entrance to Sugarloaf’s main park- featuring miles of jogging & nature trails!! Level driveway leads to 3-car garages with fresh epoxy coat surface- looks like a Porsche showroom! Vacant- easy to show… If you’re seeking an extraordinarily spacious, large sq footage country club home with unique distinction & quality- and at an unbeatable price- you have arrived… World-class country club guard gated community boasting famous Greg Norman signature 27-hole TPC golf; 60,000 sq ft clubhouse; numerous restaurants; stunning swim/ tennis/ gym facilities; and dozens of year round social & athletic activities.
Location
State GA
County Gwinnett
Lake Name None
Rooms
Bedroom Description Double Master Bedroom,Master on Main,Sitting Room
Other Rooms None
Basement Daylight, Exterior Entry, Finished, Finished Bath, Full, Interior Entry
Main Level Bedrooms 2
Dining Room Butlers Pantry, Open Concept
Interior
Interior Features Beamed Ceilings, Bookcases, Coffered Ceiling(s), Crown Molding, Double Vanity, High Ceilings 10 ft Main, High Speed Internet, Tray Ceiling(s), Walk-In Closet(s), Wet Bar
Heating Central, Forced Air, Natural Gas
Cooling Ceiling Fan(s), Central Air, Electric
Flooring Carpet, Ceramic Tile, Hardwood
Fireplaces Number 5
Fireplaces Type Basement, Keeping Room, Living Room, Master Bedroom, Outside
Window Features Double Pane Windows,Insulated Windows,Window Treatments
Appliance Dishwasher, Disposal, Double Oven, Gas Cooktop, Gas Water Heater, Microwave, Range Hood, Refrigerator
Laundry Main Level
Exterior
Exterior Feature Garden, Private Entrance, Rear Stairs
Garage Attached, Garage, Garage Door Opener, Garage Faces Side
Garage Spaces 3.0
Fence None
Pool None
Community Features Clubhouse, Country Club, Fitness Center, Gated, Golf, Homeowners Assoc, Lake, Park, Pickleball, Playground, Pool, Restaurant
Utilities Available Cable Available, Electricity Available, Natural Gas Available, Phone Available, Sewer Available, Underground Utilities, Water Available
Waterfront Description None
View Creek/Stream, Water
Roof Type Composition
Street Surface Asphalt
Accessibility None
Handicap Access None
Porch Covered, Deck, Front Porch, Patio, Rooftop, Side Porch
Private Pool false
Building
Lot Description Cleared, Landscaped, Level, Wooded
Story Three Or More
Foundation Combination
Sewer Public Sewer
Water Public
Architectural Style Traditional
Level or Stories Three Or More
Structure Type Brick 4 Sides,HardiPlank Type
New Construction No
Construction Status Resale
Schools
Elementary Schools Mason
Middle Schools Hull
High Schools Peachtree Ridge
Others
HOA Fee Include Reserve Fund,Security
Senior Community no
Restrictions false
Tax ID R7120 084
Acceptable Financing Cash, Conventional, VA Loan
Listing Terms Cash, Conventional, VA Loan
Special Listing Condition None
Read Less Info
Want to know what your home might be worth? Contact us for a FREE valuation!

Our team is ready to help you sell your home for the highest possible price ASAP

Bought with Keller Williams Realty Atlanta Partners

"My job is to find and attract mastery-based agents to the office, protect the culture, and make sure everyone is happy! "
broker@sandshomesrealtyllc.com
100 Courthouse Square, Buchanan, GA, 30113, United States






