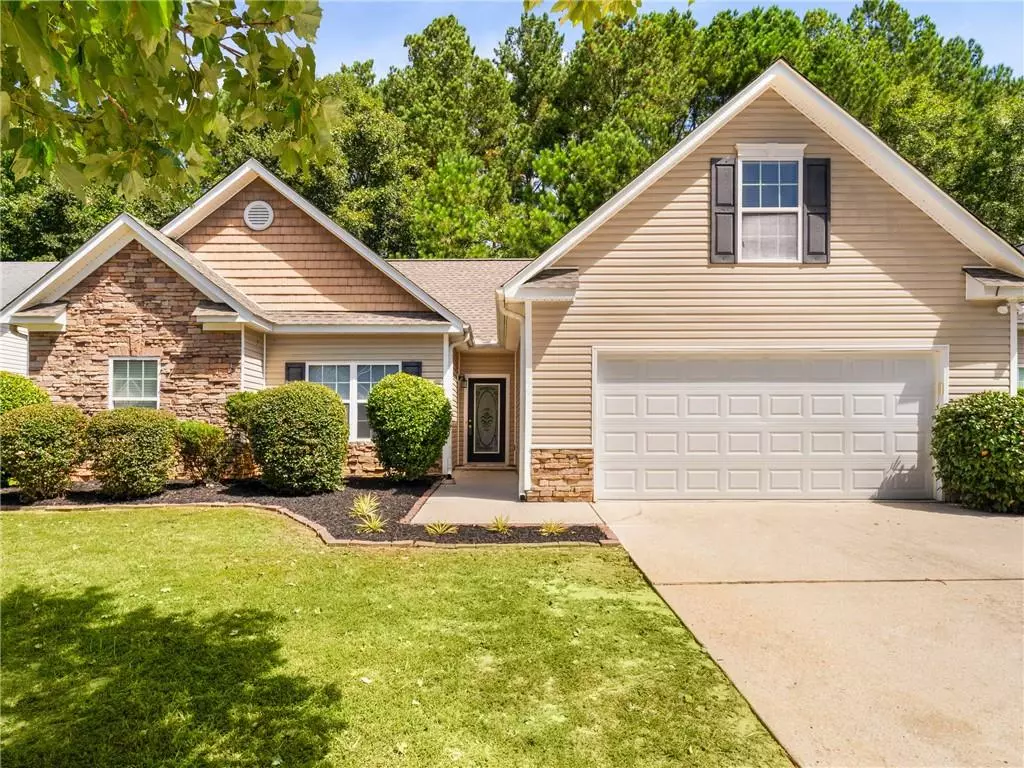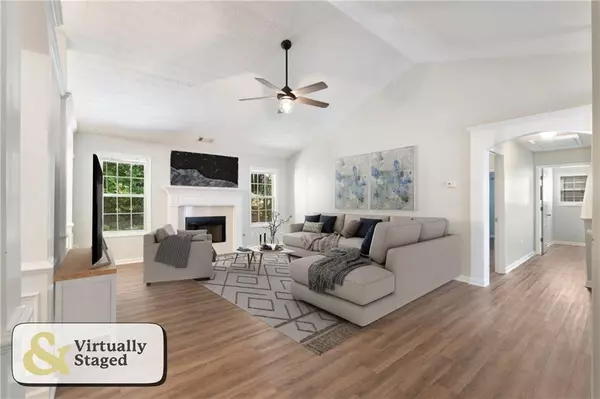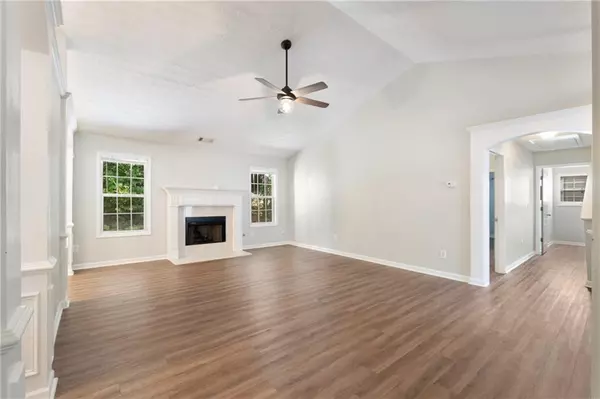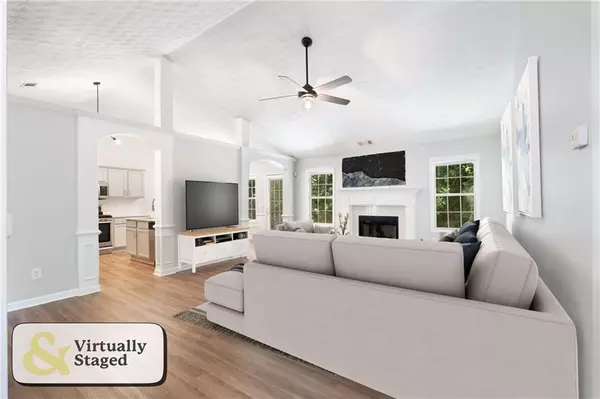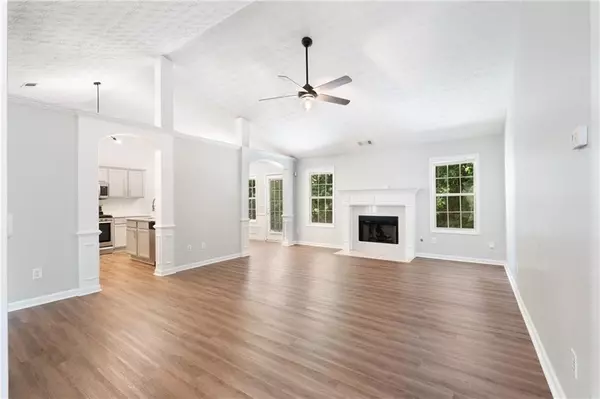$330,000
$334,900
1.5%For more information regarding the value of a property, please contact us for a free consultation.
4 Beds
2 Baths
1,724 SqFt
SOLD DATE : 09/20/2024
Key Details
Sold Price $330,000
Property Type Single Family Home
Sub Type Single Family Residence
Listing Status Sold
Purchase Type For Sale
Square Footage 1,724 sqft
Price per Sqft $191
Subdivision Simonton Ridge
MLS Listing ID 7391374
Sold Date 09/20/24
Style Traditional
Bedrooms 4
Full Baths 2
Construction Status Resale
HOA Fees $250
HOA Y/N Yes
Originating Board First Multiple Listing Service
Year Built 2005
Annual Tax Amount $4,261
Tax Year 2023
Lot Size 6,534 Sqft
Acres 0.15
Property Description
This inviting 4 bedroom, 2 bathroom home in Simonton Ridge offers a harmonious blend of comfort and style as it welcomes you with a light-filled family room featuring vaulted ceilings that enhances the spacious feel and a cozy fireplace perfect for gatherings with your tribe. The modern eat-in kitchen is a chef's delight, equipped with stainless steel appliances, stained cabinetry for ample storage, and a convenient breakfast bar overlooking the dining area — ensuring that meal preparation and casual dining are a breeze. The generously sized primary bedroom located in the main floor boasts a sizable walk-in closet and vaulted ceilings, providing a serene retreat with an ensuite primary bathroom that has a double vanity and a combined tub and shower, offering both functionality and luxury.
The secondary bedrooms are equally spacious, sharing a well-appointed bathroom with a tub/shower combo. The 4th bedroom upstairs has the potential to be an entertainment area, office, study or whatever your heart desires! Step outside to a private backyard with a large patio, an oasis of peace and serenity. It's an ideal spot to enjoy quiet afternoons or engage in outdoor activities. Some photos are virtually staged.
Location
State GA
County Gwinnett
Lake Name None
Rooms
Bedroom Description Master on Main,Oversized Master,Split Bedroom Plan
Other Rooms None
Basement None
Main Level Bedrooms 3
Dining Room Open Concept
Interior
Interior Features High Ceilings 9 ft Main, Low Flow Plumbing Fixtures, Walk-In Closet(s)
Heating Central
Cooling Ceiling Fan(s), Central Air
Flooring Carpet, Laminate
Fireplaces Number 1
Fireplaces Type Factory Built, Living Room
Window Features Insulated Windows
Appliance Dishwasher, Dryer, Gas Range, Microwave, Refrigerator, Washer
Laundry Laundry Room
Exterior
Exterior Feature Private Entrance, Private Yard
Garage Driveway, Garage, Garage Faces Front
Garage Spaces 2.0
Fence None
Pool None
Community Features Homeowners Assoc, Near Schools
Utilities Available Electricity Available, Natural Gas Available, Sewer Available, Water Available
Waterfront Description None
View Other
Roof Type Composition
Street Surface Asphalt
Accessibility None
Handicap Access None
Porch Patio
Private Pool false
Building
Lot Description Back Yard, Front Yard, Private
Story Two
Foundation See Remarks
Sewer Public Sewer
Water Public
Architectural Style Traditional
Level or Stories Two
Structure Type Stone,Other
New Construction No
Construction Status Resale
Schools
Elementary Schools Rosebud
Middle Schools Grace Snell
High Schools South Gwinnett
Others
Senior Community no
Restrictions false
Tax ID R4247 232
Special Listing Condition None
Read Less Info
Want to know what your home might be worth? Contact us for a FREE valuation!

Our team is ready to help you sell your home for the highest possible price ASAP

Bought with WM Realty, LLC

"My job is to find and attract mastery-based agents to the office, protect the culture, and make sure everyone is happy! "
broker@sandshomesrealtyllc.com
100 Courthouse Square, Buchanan, GA, 30113, United States

