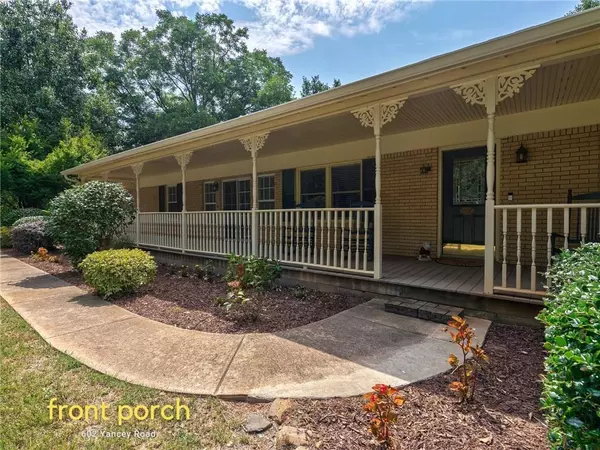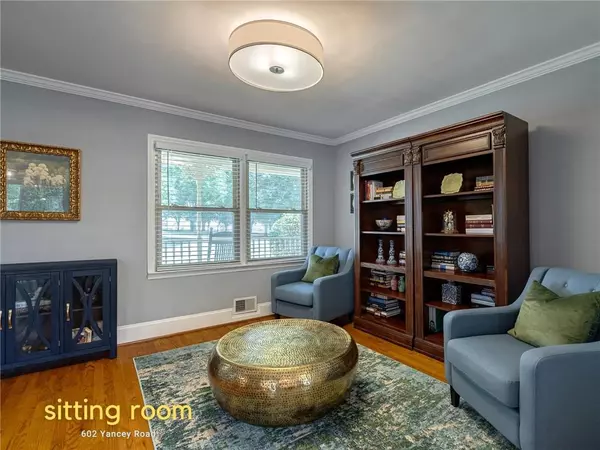$560,000
$550,000
1.8%For more information regarding the value of a property, please contact us for a free consultation.
5 Beds
4 Baths
3,478 SqFt
SOLD DATE : 09/12/2024
Key Details
Sold Price $560,000
Property Type Single Family Home
Sub Type Single Family Residence
Listing Status Sold
Purchase Type For Sale
Square Footage 3,478 sqft
Price per Sqft $161
MLS Listing ID 7423525
Sold Date 09/12/24
Style Traditional
Bedrooms 5
Full Baths 3
Half Baths 2
Construction Status Resale
HOA Y/N No
Originating Board First Multiple Listing Service
Year Built 1976
Annual Tax Amount $5,074
Tax Year 2023
Lot Size 7.570 Acres
Acres 7.57
Property Description
Welcome to 602 Yancey Road in Arnoldsville, where equestrian farm living meets quiet, southern comfort, all just 10 minutes from Athens. This beautiful 5 bedroom, 3.5-bathroom brick home sits on a 7.5-acre homestead with an array of features perfect for those wanting a little space and for horse owners.
This property will take your breath away from the very first minute. A gated entry opens to a tree-lined drive that will take you to the home. As you arrive, you're welcomed by a charming rocking chair front porch. The foyer opens into a dining/living room combination with a double-sided fireplace between the living and breakfast rooms. The updated kitchen boasts granite countertops, a tile backsplash and new stainless-steel appliances, including a double-oven range and an eat-in/prep island. A separate breakfast area/den is off to the side. There’s a nod to indoor/outdoor country living with three sliding glass doors that open from the kitchen to the huge, covered back deck. This view overlooks beautiful trees and open pasture land with a wooded property line. Below the deck is a terraced brick-and-stone patio. Outdoor furniture and other property accouterments can be negotiated.
The home features a new decking, new gutters, a new AC unit, and most new appliances, including a newer dishwasher, new oven and new washing machine. The laundry room, which can double as a flex space for an office or mudroom, has additional pantry storage. The half bath here has an exterior entrance for convenience after yard work and chores are complete. Moving upstairs, you'll find the owner’s suite, which includes a terrific walk-in closet with custom cabinetry and a shoe closet. Its en suite bathroom is a spacious oasis with a soaking tub, double custom vanities, a walk-in tiled shower and a private balcony. An additional guest room en suite has its own balconied porch and updated bath as well.
Downstairs, there is another full bath with tile floors, an office space with French doors, and two more bedrooms. The property also includes a utility barn with stone finishes and fresh paint, featuring four finished stalls with Summit Rubber Mats, an automatic fly spraying system, ten additional unfinished stalls/spaces, a hot water heater and electro-braid fenced areas for working horses.
Listed for $10,000 under a recent appraisal, this home offers exceptional value and is just 10 minutes from Eastside Athens shopping and dining and downtown Winterville.
Location
State GA
County Oglethorpe
Lake Name None
Rooms
Bedroom Description Oversized Master
Other Rooms Barn(s), Outbuilding, Shed(s), Workshop
Basement Crawl Space
Dining Room Seats 12+, Separate Dining Room
Interior
Interior Features Crown Molding, Double Vanity, Entrance Foyer, High Ceilings 10 ft Main, High Speed Internet, Walk-In Closet(s)
Heating Central
Cooling Ceiling Fan(s)
Flooring Carpet, Ceramic Tile, Hardwood
Fireplaces Number 2
Fireplaces Type Family Room, Keeping Room
Window Features Double Pane Windows
Appliance Dishwasher, Electric Range, Electric Water Heater, Microwave, Refrigerator
Laundry Laundry Room
Exterior
Exterior Feature Balcony, Garden, Private Entrance, Private Yard, Rain Gutters
Garage Attached, Driveway, Garage, Garage Door Opener, Garage Faces Side, Kitchen Level, Parking Pad
Garage Spaces 2.0
Fence Back Yard
Pool None
Community Features None
Utilities Available Cable Available, Electricity Available, Phone Available
Waterfront Description None
View Rural, Trees/Woods
Roof Type Composition
Street Surface Asphalt
Accessibility None
Handicap Access None
Porch Covered, Deck, Front Porch, Patio, Rear Porch
Total Parking Spaces 9
Private Pool false
Building
Lot Description Back Yard, Cleared, Corner Lot, Farm, Front Yard, Landscaped
Story Multi/Split
Foundation Block
Sewer Septic Tank
Water Well
Architectural Style Traditional
Level or Stories Multi/Split
Structure Type Brick 4 Sides
New Construction No
Construction Status Resale
Schools
Elementary Schools Oglethorpe County
Middle Schools Oglethorpe County
High Schools Oglethorpe County
Others
Senior Community no
Restrictions false
Tax ID 050 018
Special Listing Condition None
Read Less Info
Want to know what your home might be worth? Contact us for a FREE valuation!

Our team is ready to help you sell your home for the highest possible price ASAP

Bought with Non FMLS Member

"My job is to find and attract mastery-based agents to the office, protect the culture, and make sure everyone is happy! "
broker@sandshomesrealtyllc.com
100 Courthouse Square, Buchanan, GA, 30113, United States






