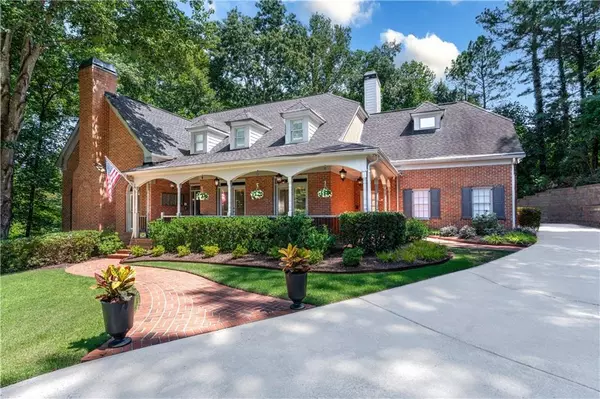$950,000
$950,000
For more information regarding the value of a property, please contact us for a free consultation.
4 Beds
3.5 Baths
3,834 SqFt
SOLD DATE : 09/30/2024
Key Details
Sold Price $950,000
Property Type Single Family Home
Sub Type Single Family Residence
Listing Status Sold
Purchase Type For Sale
Square Footage 3,834 sqft
Price per Sqft $247
Subdivision Grogans Bluff
MLS Listing ID 7443525
Sold Date 09/30/24
Style Traditional
Bedrooms 4
Full Baths 3
Half Baths 1
Construction Status Resale
HOA Fees $1,500
HOA Y/N Yes
Originating Board First Multiple Listing Service
Year Built 1988
Annual Tax Amount $6,517
Tax Year 2023
Lot Size 0.620 Acres
Acres 0.62
Property Description
Welcome home to luxury living in this gorgeous renovated 4-sided brick smart home on quiet cul-de-sac in Grogans Bluff. Open floor plan is a dream for entertaining with fireside living room adjoining banquet size dining space. Chef's kitchen delights with stone counters, marble backsplash, 4-burner gas cooktop, stainless appliances. Breakfast area and family room overlook lush landscape and two-tier deck with remote screens for the ultimate in indoor/outdoor living. Library flex space with wet bar and built-ins complete the main floor. Upstairs find the opulent master suite with fireplace, spa bath retreat, custom closet and separate cedar closet. One ensuite bedroom and two bedrooms with shared bath complete the upper level. The lower level day light basement is ready for your custom needs with walkout, abundant storage areas, stubbed for bath and wired and studded for completion. Outside you'll enjoy the private, park like setting with flat yard and driveway, custom lightscape, new stone retaining wall, fenced space in the back and generous parking area. Please note the highlights document attached as this home has too many to list!
Location
State GA
County Fulton
Lake Name None
Rooms
Bedroom Description Oversized Master,Sitting Room
Other Rooms None
Basement Bath/Stubbed, Daylight, Exterior Entry, Full, Unfinished, Walk-Out Access
Dining Room Seats 12+, Separate Dining Room
Interior
Interior Features Bookcases, Central Vacuum, High Speed Internet, Smart Home, Sound System, Walk-In Closet(s)
Heating Central, Forced Air, Natural Gas, Zoned
Cooling Ceiling Fan(s), Central Air, Dual, Electric, Zoned
Flooring Carpet, Hardwood
Fireplaces Number 3
Fireplaces Type Family Room, Gas Log, Living Room, Master Bedroom
Window Features Double Pane Windows,Insulated Windows,Plantation Shutters
Appliance Dishwasher, Disposal, Gas Cooktop, Gas Water Heater, Microwave, Refrigerator
Laundry Electric Dryer Hookup, Gas Dryer Hookup, Laundry Room, Main Level
Exterior
Exterior Feature Lighting, Private Yard, Rain Gutters, Other
Garage Attached, Garage, Garage Door Opener, Garage Faces Rear, Kitchen Level, Level Driveway
Garage Spaces 2.0
Fence Back Yard, Fenced, Wrought Iron
Pool None
Community Features Clubhouse, Homeowners Assoc, Playground, Pool, Street Lights, Tennis Court(s)
Utilities Available Cable Available, Electricity Available, Natural Gas Available, Sewer Available, Underground Utilities, Water Available
Waterfront Description None
View Trees/Woods, Other
Roof Type Composition
Street Surface Asphalt
Accessibility None
Handicap Access None
Porch Covered, Deck, Front Porch, Patio, Rear Porch, Screened, Wrap Around
Total Parking Spaces 6
Private Pool false
Building
Lot Description Cul-De-Sac, Landscaped, Private, Sprinklers In Front, Sprinklers In Rear, Wooded
Story Two
Foundation See Remarks
Sewer Public Sewer
Water Public
Architectural Style Traditional
Level or Stories Two
Structure Type Brick,Brick 4 Sides
New Construction No
Construction Status Resale
Schools
Elementary Schools Ison Springs
Middle Schools Sandy Springs
High Schools North Springs
Others
HOA Fee Include Maintenance Grounds,Swim,Tennis
Senior Community no
Restrictions true
Tax ID 17 002900070111
Ownership Fee Simple
Financing no
Special Listing Condition None
Read Less Info
Want to know what your home might be worth? Contact us for a FREE valuation!

Our team is ready to help you sell your home for the highest possible price ASAP

Bought with Coldwell Banker Realty

"My job is to find and attract mastery-based agents to the office, protect the culture, and make sure everyone is happy! "
broker@sandshomesrealtyllc.com
100 Courthouse Square, Buchanan, GA, 30113, United States






