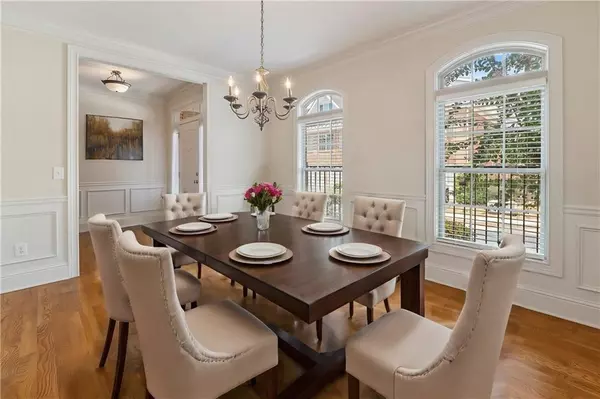$563,000
$560,000
0.5%For more information regarding the value of a property, please contact us for a free consultation.
3 Beds
3 Baths
2,478 SqFt
SOLD DATE : 10/15/2024
Key Details
Sold Price $563,000
Property Type Townhouse
Sub Type Townhouse
Listing Status Sold
Purchase Type For Sale
Square Footage 2,478 sqft
Price per Sqft $227
Subdivision Merrimont
MLS Listing ID 7450927
Sold Date 10/15/24
Style Townhouse
Bedrooms 3
Full Baths 2
Half Baths 2
Construction Status Resale
HOA Fees $310
HOA Y/N Yes
Originating Board First Multiple Listing Service
Year Built 2005
Annual Tax Amount $5,501
Tax Year 2023
Lot Size 2,178 Sqft
Acres 0.05
Property Description
Beautifully maintained end-unit townhome in the sought-after Merrimont community of Johns Creek, with an Alpharetta address. Located in a gated neighborhood with a pool, this home is just 5 miles from Avalon and GA-400, and is situated in an award-winning school district.
This freshly painted, three-level townhome boasts an open floor plan with a bright and spacious fireside family room that seamlessly connects to the kitchen. The kitchen features stainless steel appliances, gas cooktop, breakfast bar and pantry. Hardwood floors span the main level, which also includes a separate dining room and a versatile flex space perfect for an office or sunroom, opening onto a private deck. Upstairs, the owner's suite offers a trey ceiling, crown moulding, En-suite bath with a separate tub, shower, double vanities, and a walk-in closet. Two additional spacious bedrooms and a full bath complete this level. The finished terrace level includes luxury vinyl flooring, bathroom, a media/rec room and extra storage. The home features newer systems, a 4-year-old hot water heater, new fans throughout, and custom details. Washer, dryer, and refrigerator are included with the sale. Additionally, the roofs are newer, and the exterior has been recently painted.
Location
State GA
County Fulton
Lake Name None
Rooms
Bedroom Description Oversized Master
Other Rooms None
Basement Bath/Stubbed, Driveway Access, Finished
Dining Room Separate Dining Room
Interior
Interior Features Bookcases, Crown Molding, Double Vanity, Entrance Foyer, High Ceilings 10 ft Main, High Speed Internet, Recessed Lighting, Tray Ceiling(s), Walk-In Closet(s)
Heating Forced Air, Natural Gas
Cooling Ceiling Fan(s), Central Air
Flooring Hardwood
Fireplaces Number 1
Fireplaces Type Family Room, Gas Log
Window Features Aluminum Frames,Double Pane Windows,Insulated Windows
Appliance Dishwasher, Disposal, Dryer, ENERGY STAR Qualified Water Heater, Gas Cooktop, Gas Water Heater, Microwave, Refrigerator, Self Cleaning Oven, Washer
Laundry Upper Level
Exterior
Exterior Feature Other
Garage Attached, Garage, Garage Door Opener, Garage Faces Rear
Garage Spaces 2.0
Fence None
Pool None
Community Features Gated, Homeowners Assoc, Pool, Sidewalks, Street Lights
Utilities Available Cable Available, Electricity Available, Natural Gas Available, Phone Available, Sewer Available, Underground Utilities, Water Available
Waterfront Description None
View Other
Roof Type Composition
Street Surface Paved
Accessibility None
Handicap Access None
Porch Deck
Parking Type Attached, Garage, Garage Door Opener, Garage Faces Rear
Private Pool false
Building
Lot Description Landscaped
Story Three Or More
Foundation Concrete Perimeter
Sewer Public Sewer
Water Public
Architectural Style Townhouse
Level or Stories Three Or More
Structure Type Brick
New Construction No
Construction Status Resale
Schools
Elementary Schools State Bridge Crossing
Middle Schools Taylor Road
High Schools Chattahoochee
Others
HOA Fee Include Maintenance Grounds,Maintenance Structure,Reserve Fund,Swim,Termite,Trash
Senior Community no
Restrictions false
Tax ID 11 059002210824
Ownership Fee Simple
Financing yes
Special Listing Condition None
Read Less Info
Want to know what your home might be worth? Contact us for a FREE valuation!

Our team is ready to help you sell your home for the highest possible price ASAP

Bought with Century 21 Results

"My job is to find and attract mastery-based agents to the office, protect the culture, and make sure everyone is happy! "
broker@sandshomesrealtyllc.com
100 Courthouse Square, Buchanan, GA, 30113, United States






