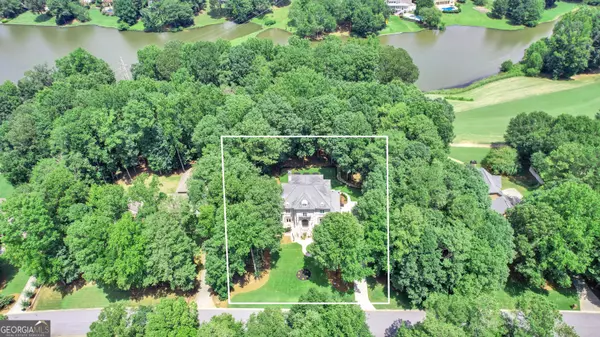Bought with Tamie Pettaway • Engel & V?lkers Atlanta
$1,248,000
$1,248,000
For more information regarding the value of a property, please contact us for a free consultation.
5 Beds
4.5 Baths
7,168 SqFt
SOLD DATE : 10/17/2024
Key Details
Sold Price $1,248,000
Property Type Single Family Home
Sub Type Single Family Residence
Listing Status Sold
Purchase Type For Sale
Square Footage 7,168 sqft
Price per Sqft $174
Subdivision Whitewater Creek Country Club
MLS Listing ID 10350229
Sold Date 10/17/24
Style European
Bedrooms 5
Full Baths 4
Half Baths 1
Construction Status Resale
HOA Fees $2,665
HOA Y/N Yes
Year Built 1996
Annual Tax Amount $13,752
Tax Year 2023
Lot Size 1.000 Acres
Property Description
European stunner in desirable Whitewater Creek with exceptional golf course and lake views, this stately home features more than 7000 SQ FT of space including a finished terrace level. Curb appeal abound with lush landscape, dual front flagstone staircases and lanterns. The 'statement' entrance features a graceful staircase, hardwood flooring, arched doorways and dramatic balconies. Formal living room adorned with tall windows, columns and moldings, adjacent to grand dining room with fireplace and beamed ceiling. Family room with fireplace overlooks a wall of windows with veranda, golf and lake views on full display. Breakfast room leads into bright kitchen with farmhouse sink and sunny window, double ovens, quartz counters, island with bar seating, butler's pantry with glass doors, built-in cabinetry plus a spacious walk-in pantry. Step out to the covered veranda to enjoy golf and lake living. The floorplan allows for comfortable everyday living as well as gracious entertaining. The owner's suite is a true retreat with separate seating area and fireplace. Lush owner's bath has dual vanities, rain shower, and separate soaking tub, with dream closet with built-in closet system. Two additional bedrooms upstairs with enhanced Jack-and-Jill bath with separate sink areas. The beautifully finished terrace level offers bonus living space with fireplace and wet bar. Walkout to backyard views! Two additional bedrooms, two bathrooms, a dry sauna, and a workout area complete the terrace level. HOA includes swim, tennis, fitness center and lakes. This special, one-of-kind home is located minutes from Peachtree City or downtown Fayetteville for retail and dining options galore! Located in the highly-rated Starrs Mill High School district, and adjacent to the 100+ miles of golf cart paths in Peachtree City. Golf Course is part of the Invited network, with an onsite club and restaurant. Easy access to Trilith Studios, and 30 minutes to Atlanta Hartsfield airport.
Location
State GA
County Fayette
Rooms
Basement Bath Finished, Daylight, Exterior Entry, Finished, Interior Entry
Interior
Interior Features Bookcases, Double Vanity, High Ceilings, Sauna, Separate Shower, Soaking Tub, Tile Bath, Tray Ceiling(s), Two Story Foyer, Walk-In Closet(s), Wet Bar
Heating Forced Air, Hot Water, Natural Gas, Zoned
Cooling Ceiling Fan(s), Central Air, Dual, Electric, Zoned
Flooring Hardwood, Tile, Vinyl
Fireplaces Number 4
Fireplaces Type Basement, Factory Built, Family Room, Gas Log, Gas Starter, Living Room, Master Bedroom
Exterior
Exterior Feature Gas Grill, Sprinkler System, Veranda
Garage Attached, Garage, Garage Door Opener, Kitchen Level, Side/Rear Entrance
Garage Spaces 2.0
Community Features Clubhouse, Fitness Center, Gated, Golf, Lake, Park, Playground, Pool, Street Lights, Tennis Court(s)
Utilities Available Cable Available, Electricity Available, High Speed Internet, Natural Gas Available, Underground Utilities, Water Available
View Lake, Seasonal View
Roof Type Composition
Building
Story Two
Sewer Septic Tank
Level or Stories Two
Structure Type Gas Grill,Sprinkler System,Veranda
Construction Status Resale
Schools
Elementary Schools Braelinn
Middle Schools Rising Starr
High Schools Starrs Mill
Others
Acceptable Financing Cash, Conventional, VA Loan
Listing Terms Cash, Conventional, VA Loan
Financing VA
Read Less Info
Want to know what your home might be worth? Contact us for a FREE valuation!

Our team is ready to help you sell your home for the highest possible price ASAP

© 2024 Georgia Multiple Listing Service. All Rights Reserved.

"My job is to find and attract mastery-based agents to the office, protect the culture, and make sure everyone is happy! "
broker@sandshomesrealtyllc.com
100 Courthouse Square, Buchanan, GA, 30113, United States






