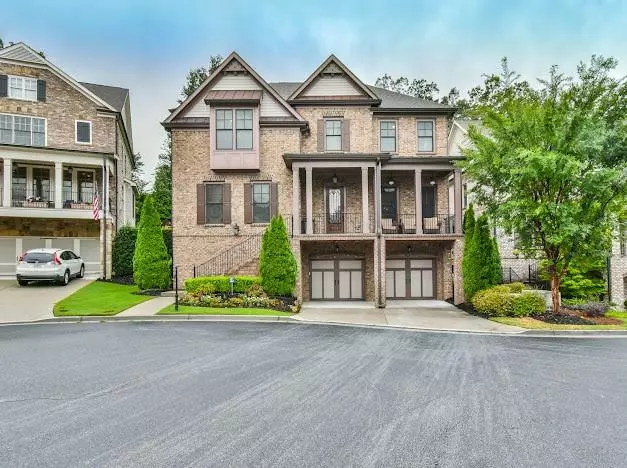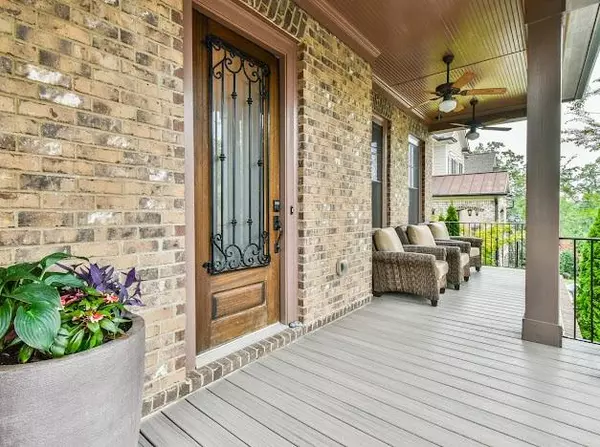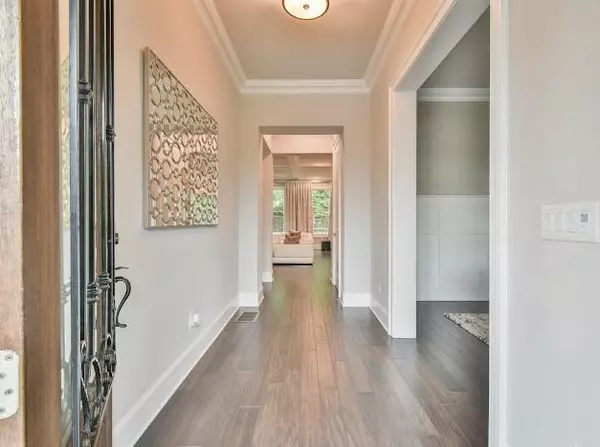$1,005,000
$994,500
1.1%For more information regarding the value of a property, please contact us for a free consultation.
5 Beds
5 Baths
5,150 SqFt
SOLD DATE : 10/18/2024
Key Details
Sold Price $1,005,000
Property Type Single Family Home
Sub Type Single Family Residence
Listing Status Sold
Purchase Type For Sale
Square Footage 5,150 sqft
Price per Sqft $195
Subdivision Highpointe At Vinings
MLS Listing ID 7462252
Sold Date 10/18/24
Style A-Frame
Bedrooms 5
Full Baths 4
Half Baths 2
Construction Status Resale
HOA Y/N Yes
Originating Board First Multiple Listing Service
Year Built 2016
Annual Tax Amount $5,261
Tax Year 2023
Lot Size 6,664 Sqft
Acres 0.153
Property Description
This custom home offers 5 bedrooms, 4 full bathrooms, and 2 half bathrooms. It is one of the largest plans in the community and features a guest bedroom on the main level with a private full bath. The open main level layout includes a spacious family room with a double-sided fireplace perfect for cozy evenings. The owner's suite boasts a large sitting room ideal for peaceful moments, an elegant bath with a separate soaking tub and shower. The gourmet kitchen features a waterfall island, adding a touch of luxury. The home also includes a finished basement with a media room, an option to add an elevator, prime location situated in a gated community in the heart of Smyrna/Vinings with a three-car tandem garage. Several upgrades have been completed in this home, including granite garage floors adding a touch of sophistication, Trex flooring on the front porch, an in-ceiling speaker system, California Closet systems in every bedroom, an outdoor kitchen, mudroom area cabinets, and a complete wet bar area with a wine cooler and cabinets. This home is a true gem, combining style, comfort and modern amenities for the discerning homeowner.
Location
State GA
County Cobb
Lake Name None
Rooms
Bedroom Description Oversized Master,Sitting Room,Split Bedroom Plan
Other Rooms None
Basement Finished, Finished Bath, Full
Main Level Bedrooms 1
Dining Room Seats 12+, Separate Dining Room
Interior
Interior Features Coffered Ceiling(s), Entrance Foyer
Heating Central
Cooling Central Air
Flooring Hardwood
Fireplaces Number 1
Fireplaces Type Family Room
Window Features ENERGY STAR Qualified Windows,Insulated Windows
Appliance Dishwasher, Disposal
Laundry Laundry Room
Exterior
Exterior Feature Gas Grill, Private Yard, Rain Gutters
Garage Attached, Garage, Garage Door Opener
Garage Spaces 2.0
Fence Back Yard
Pool None
Community Features None
Utilities Available None
Waterfront Description None
View City
Roof Type Shingle
Street Surface None
Accessibility None
Handicap Access None
Porch Covered, Front Porch
Private Pool false
Building
Lot Description Back Yard, Front Yard, Level
Story Three Or More
Foundation Slab
Sewer Public Sewer
Water Public
Architectural Style A-Frame
Level or Stories Three Or More
Structure Type Brick Front
New Construction No
Construction Status Resale
Schools
Elementary Schools Teasley
Middle Schools Campbell
High Schools Campbell
Others
Senior Community no
Restrictions false
Tax ID 17081300330
Special Listing Condition None
Read Less Info
Want to know what your home might be worth? Contact us for a FREE valuation!

Our team is ready to help you sell your home for the highest possible price ASAP

Bought with HomeSmart

"My job is to find and attract mastery-based agents to the office, protect the culture, and make sure everyone is happy! "
broker@sandshomesrealtyllc.com
100 Courthouse Square, Buchanan, GA, 30113, United States






