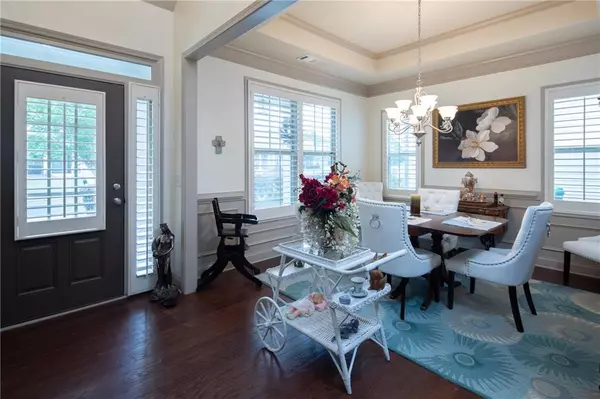$490,000
$500,000
2.0%For more information regarding the value of a property, please contact us for a free consultation.
4 Beds
3 Baths
2,750 SqFt
SOLD DATE : 10/21/2024
Key Details
Sold Price $490,000
Property Type Single Family Home
Sub Type Single Family Residence
Listing Status Sold
Purchase Type For Sale
Square Footage 2,750 sqft
Price per Sqft $178
Subdivision Providence Walk On Ivy Creek
MLS Listing ID 7452871
Sold Date 10/21/24
Style Craftsman
Bedrooms 4
Full Baths 3
Construction Status Resale
HOA Fees $187
HOA Y/N Yes
Originating Board First Multiple Listing Service
Year Built 2012
Annual Tax Amount $1,839
Tax Year 2023
Lot Size 7,840 Sqft
Acres 0.18
Property Description
LOOK NO FURTHER! Prepare to be enchanted by this stunning move-in-ready craftsman home, nestled in the coveted Seckinger High School district, where comfort, style, and a sense of belonging seamlessly blend. Recently refreshed with NEW plantation shutters throughout, NEW neutral interior paint, and NEW plush carpeting, this home is ready to welcome you with open arms. Upgrades galore this is definitely move-in ready! As you step through the elegant two-story foyer, the gleaming hardwood floors guide you through the easy flowing layout of this fantastic home. The heart of this home is the open concept entertainer's kitchen, complete with a large island, sleek granite countertops, stainless steel appliances, including a NEW Samsung Stainless Steel Refridgerator, and a custom tile backsplash. Whether you're preparing a feast or hosting friends, the kitchen allows you to stay connected to your loved ones while showcasing your culinary skills. The separate dining area has architectural detail that adds to an area ideal for get-togethers or intimate family dinners. The cozy family room, with its soaring ceilings and stacked stone fireplace, beckons for intimate nights by the fire or lively gatherings that spill out onto the charming patio. The main floor Master suite offers a serene escape with its NEW custom walk-in closet and a spa-like bath where you can unwind in the garden tub or refresh in the oversized shower. The spacious secondary bedrooms with ample closet space offer flexibility and comfort for any family. Upstairs, the loft provides endless possibilities for a second living area, office, or playroom, while the private teen/in-law suite offers comfort and privacy for guests or family members. Imagine relaxing weekends spent on the beautiful flagstone patio, grilling on the NEW Char-Broil gas grill, or lounging in the screened-in porch while savoring the tranquil surroundings. (Patio furniture is included in the sale) With an upgraded Xfinity security system for added peace of mind and access to the community lake, this home is the perfect blend of luxury, convenience, and charm. Located in a quiet gated neighborhood, close to highways, parks, restaurants, and shopping, this is more than just a house—it’s the home of your dreams, waiting to create lasting memories. Don’t miss out on this extraordinary opportunity!
Location
State GA
County Gwinnett
Lake Name None
Rooms
Bedroom Description Master on Main,Roommate Floor Plan
Other Rooms None
Basement None
Main Level Bedrooms 3
Dining Room Separate Dining Room
Interior
Interior Features Cathedral Ceiling(s), Crown Molding, Entrance Foyer 2 Story, High Ceilings 10 ft Main, High Speed Internet, Tray Ceiling(s), Walk-In Closet(s)
Heating Forced Air, Natural Gas
Cooling Ceiling Fan(s), Central Air
Flooring Carpet, Ceramic Tile, Hardwood
Fireplaces Number 1
Fireplaces Type Factory Built, Family Room
Window Features Insulated Windows,Plantation Shutters
Appliance Dishwasher, Electric Cooktop, Electric Oven, Microwave, Range Hood, Refrigerator
Laundry Laundry Room, Main Level
Exterior
Exterior Feature Gas Grill, Private Entrance, Private Yard, Rain Gutters
Garage Attached, Driveway, Garage, Garage Door Opener, Garage Faces Front
Garage Spaces 2.0
Fence None
Pool None
Community Features Homeowners Assoc, Lake, Near Schools, Near Shopping, Sidewalks
Utilities Available Cable Available, Electricity Available, Natural Gas Available, Phone Available, Sewer Available, Underground Utilities, Water Available
Waterfront Description None
View Lake, Other
Roof Type Composition,Ridge Vents,Shingle
Street Surface Asphalt
Accessibility None
Handicap Access None
Porch Covered, Front Porch, Patio, Rear Porch, Screened
Private Pool false
Building
Lot Description Back Yard, Front Yard, Landscaped, Level
Story One and One Half
Foundation Slab
Sewer Public Sewer
Water Public
Architectural Style Craftsman
Level or Stories One and One Half
Structure Type Brick Front,Cement Siding,Concrete
New Construction No
Construction Status Resale
Schools
Elementary Schools Harmony - Gwinnett
Middle Schools Jones
High Schools Seckinger
Others
HOA Fee Include Maintenance Grounds
Senior Community no
Restrictions false
Tax ID R7224 245
Special Listing Condition None
Read Less Info
Want to know what your home might be worth? Contact us for a FREE valuation!

Our team is ready to help you sell your home for the highest possible price ASAP

Bought with First United Realty of Ga, Inc.

"My job is to find and attract mastery-based agents to the office, protect the culture, and make sure everyone is happy! "
broker@sandshomesrealtyllc.com
100 Courthouse Square, Buchanan, GA, 30113, United States






