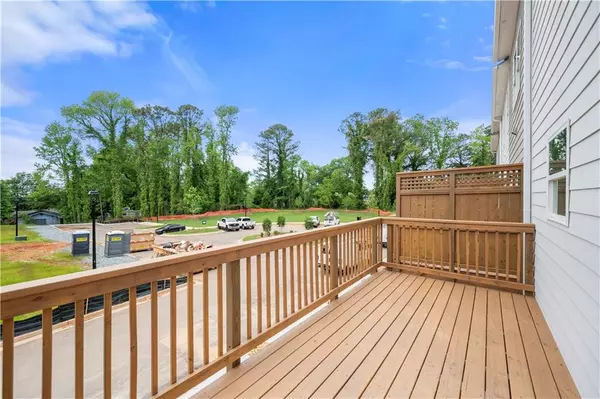$399,900
$399,900
For more information regarding the value of a property, please contact us for a free consultation.
3 Beds
3.5 Baths
2,040 SqFt
SOLD DATE : 10/24/2024
Key Details
Sold Price $399,900
Property Type Townhouse
Sub Type Townhouse
Listing Status Sold
Purchase Type For Sale
Square Footage 2,040 sqft
Price per Sqft $196
Subdivision Magnolia Grove
MLS Listing ID 7392171
Sold Date 10/24/24
Style Contemporary,Craftsman,Townhouse
Bedrooms 3
Full Baths 3
Half Baths 1
Construction Status New Construction
HOA Fees $220
HOA Y/N Yes
Originating Board First Multiple Listing Service
Year Built 2023
Annual Tax Amount $1,287
Tax Year 2023
Property Description
Map direction for 844 Fontaine Road SW Mableton, Ga. Check out Magnolia Grove by Create Homes. Be one of the few to be part of this enclave of 24 townhomes featuring a dog, people park along with maintenance free living and plenty of guest parking. Enjoy great views of the park and not your neighbors! And receive $12,500 in Closing Costs with preferred lender!! The Sycamore A floor plan provides you with plenty of room for entertaining. The entry terrace level features a flex/bedroom with a walk-in closet and a full bath. On the main level, enjoy your expansive family room that opens to the dining area and gourmet kitchen with a large center island for gathering. The upper level features dual bedroom suites along with a small loft and convenient laundry area. Your primary suite has double vanities, a generous shower, and a large walk-in closet. This house is great for roommate or teen suite. Come see everything that Mableton has to offer with close proximity to dining and shopping. Easy access to Veterans Memorial and I-285. The property is complete and ready for immediate move in.
*Staged Images reflect Model Home on Lot #8
Location
State GA
County Cobb
Lake Name None
Rooms
Bedroom Description In-Law Floorplan,Oversized Master,Roommate Floor Plan
Other Rooms None
Basement None
Dining Room Open Concept
Interior
Interior Features Crown Molding, Double Vanity, High Ceilings 9 ft Main, Low Flow Plumbing Fixtures, Smart Home, Walk-In Closet(s)
Heating Central, Electric, Heat Pump, Zoned
Cooling Ceiling Fan(s), Central Air, Electric, Heat Pump, Zoned
Flooring Carpet, Vinyl
Fireplaces Number 1
Fireplaces Type Electric, Family Room
Window Features Double Pane Windows,Insulated Windows,Window Treatments
Appliance Dishwasher, Disposal, Electric Range, Electric Water Heater
Laundry In Hall, Upper Level
Exterior
Exterior Feature Awning(s)
Garage Garage, Garage Door Opener, Garage Faces Rear
Garage Spaces 2.0
Fence None
Pool None
Community Features Dog Park, Homeowners Assoc, Near Schools, Near Shopping, Park, Sidewalks, Street Lights
Utilities Available Electricity Available, Sewer Available, Water Available
Waterfront Description None
View Park/Greenbelt, Trees/Woods
Roof Type Composition,Shingle
Street Surface Asphalt
Accessibility None
Handicap Access None
Porch Deck
Private Pool false
Building
Lot Description Front Yard, Landscaped, Level
Story Three Or More
Foundation Slab
Sewer Public Sewer
Water Public
Architectural Style Contemporary, Craftsman, Townhouse
Level or Stories Three Or More
Structure Type Brick Front,Cement Siding
New Construction No
Construction Status New Construction
Schools
Elementary Schools Mableton
Middle Schools Floyd
High Schools South Cobb
Others
HOA Fee Include Maintenance Grounds,Reserve Fund,Termite
Senior Community no
Restrictions false
Tax ID 17003500200
Ownership Fee Simple
Acceptable Financing 1031 Exchange, Cash, Conventional, FHA, VA Loan
Listing Terms 1031 Exchange, Cash, Conventional, FHA, VA Loan
Financing yes
Special Listing Condition None
Read Less Info
Want to know what your home might be worth? Contact us for a FREE valuation!

Our team is ready to help you sell your home for the highest possible price ASAP

Bought with Keller Williams Realty Cityside

"My job is to find and attract mastery-based agents to the office, protect the culture, and make sure everyone is happy! "
broker@sandshomesrealtyllc.com
100 Courthouse Square, Buchanan, GA, 30113, United States






