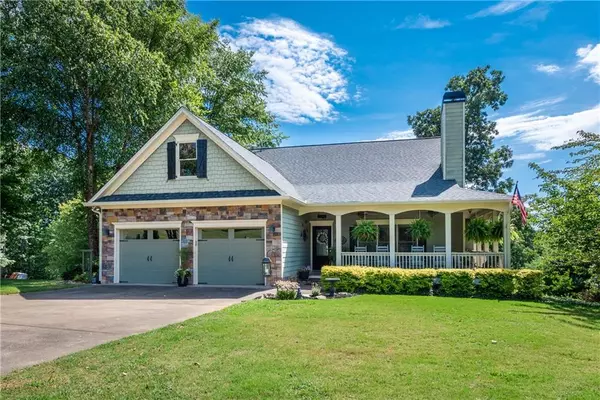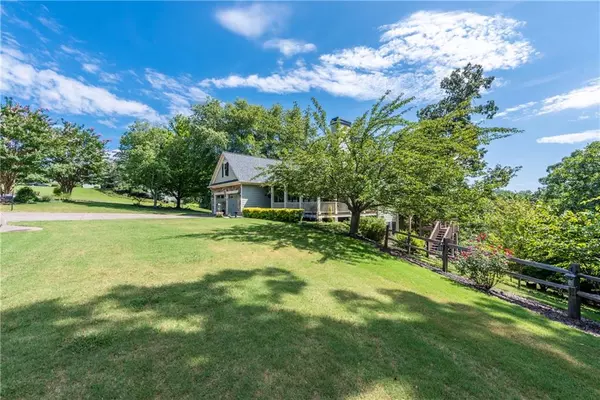$505,000
$525,000
3.8%For more information regarding the value of a property, please contact us for a free consultation.
4 Beds
3 Baths
1,818 SqFt
SOLD DATE : 10/25/2024
Key Details
Sold Price $505,000
Property Type Single Family Home
Sub Type Single Family Residence
Listing Status Sold
Purchase Type For Sale
Square Footage 1,818 sqft
Price per Sqft $277
Subdivision Jordans Crossing
MLS Listing ID 7444491
Sold Date 10/25/24
Style Craftsman,Ranch
Bedrooms 4
Full Baths 3
Construction Status Resale
HOA Fees $100
HOA Y/N Yes
Originating Board First Multiple Listing Service
Year Built 2006
Annual Tax Amount $2,005
Tax Year 2023
Lot Size 1.100 Acres
Acres 1.1
Property Description
This exquisite Craftsman-style ranch home is nestled on a serene 1.1-acre corner lot, providing a perfect blend of privacy and comfort. Recently updated with a new roof and new 6" gutters, this home also features an HVAC system that is less than 5 years old, ensuring both style and efficiency. Step inside to discover beautiful hardwood floors that flow throughout the main living areas. The family room is a true centerpiece, featuring a vaulted ceiling, a stone fireplace with shiplap accents, and cozy gas logs, making it an inviting space to gather. The eat-in kitchen is a chef's dream, complete with custom cabinets, granite countertops, a gas range, and a breakfast bar. The adjacent dining area offers stunning views of the private backyard, creating a perfect setting for meals with a view. One of the standout features of this home is the oversized wrap-around deck, which provides an elevated "tree house" feel, ideal for relaxing evenings outdoors. Imagine unwinding here, surrounded by nature, with the deck overlooking the lush landscape, making it the perfect spot to enjoy the tranquil surroundings. The oversized owner's suite is a true retreat, featuring a double tray ceiling, French doors leading directly to the rear deck, and a spacious walk-in closet. The owner's bath offers a luxurious experience with a double vanity, separate tub, and shower. The terrace level adds even more living space, with a large room currently used as a home office, and a fourth bedroom complete with a full bath, and an unfinished area that could be transformed into a recreation or family room. This level also features a separate driveway, providing a convenient step-less entry.
Outside, the property continues to impress with its private firepit area, perfect for enjoying cool fall evenings. The professional landscaping enhances the beauty of this one-of-a-kind property, making it a haven for those seeking both privacy and a connection to nature.
Location
State GA
County Pickens
Lake Name None
Rooms
Bedroom Description Master on Main,Split Bedroom Plan
Other Rooms None
Basement Daylight, Driveway Access, Finished, Finished Bath, Full, Walk-Out Access
Main Level Bedrooms 3
Dining Room Dining L
Interior
Interior Features Double Vanity, High Ceilings 9 ft Main, High Speed Internet, Tray Ceiling(s), Walk-In Closet(s)
Heating Central, Forced Air, Propane
Cooling Ceiling Fan(s), Central Air
Flooring Carpet, Ceramic Tile, Hardwood
Fireplaces Number 1
Fireplaces Type Family Room, Gas Log, Living Room
Window Features Insulated Windows
Appliance Dishwasher, Gas Range, Microwave, Refrigerator, Self Cleaning Oven
Laundry Laundry Room, Main Level
Exterior
Exterior Feature Garden, Private Entrance, Private Yard
Garage Driveway, Garage, Garage Door Opener, Garage Faces Front, Kitchen Level, Level Driveway
Garage Spaces 2.0
Fence None
Pool None
Community Features None
Utilities Available Cable Available, Electricity Available, Phone Available, Water Available
Waterfront Description None
View Trees/Woods
Roof Type Composition,Ridge Vents,Shingle
Street Surface Asphalt
Accessibility None
Handicap Access None
Porch Covered, Deck, Front Porch, Side Porch, Wrap Around
Private Pool false
Building
Lot Description Back Yard, Corner Lot, Front Yard, Landscaped, Level, Private
Story One
Foundation Concrete Perimeter
Sewer Septic Tank
Water Public
Architectural Style Craftsman, Ranch
Level or Stories One
Structure Type HardiPlank Type,Stone
New Construction No
Construction Status Resale
Schools
Elementary Schools Harmony - Pickens
Middle Schools Jasper
High Schools Pickens
Others
Senior Community no
Restrictions false
Tax ID 055D 110 386
Special Listing Condition None
Read Less Info
Want to know what your home might be worth? Contact us for a FREE valuation!

Our team is ready to help you sell your home for the highest possible price ASAP

Bought with Keller Williams Realty Partners

"My job is to find and attract mastery-based agents to the office, protect the culture, and make sure everyone is happy! "
broker@sandshomesrealtyllc.com
100 Courthouse Square, Buchanan, GA, 30113, United States






