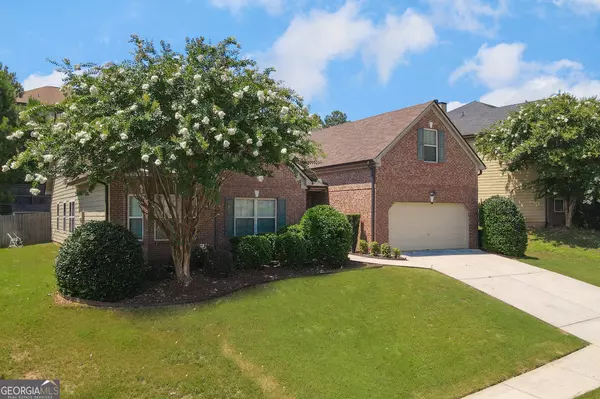Bought with Jessica Pegues • eXp Realty
$450,000
$455,000
1.1%For more information regarding the value of a property, please contact us for a free consultation.
4 Beds
3.5 Baths
4,208 SqFt
SOLD DATE : 10/29/2024
Key Details
Sold Price $450,000
Property Type Single Family Home
Sub Type Single Family Residence
Listing Status Sold
Purchase Type For Sale
Square Footage 4,208 sqft
Price per Sqft $106
Subdivision Lexington Park
MLS Listing ID 10385523
Sold Date 10/29/24
Style Brick Front,Ranch,Traditional
Bedrooms 4
Full Baths 3
Half Baths 1
Construction Status Resale
HOA Fees $625
HOA Y/N Yes
Year Built 2007
Annual Tax Amount $7,386
Tax Year 2022
Lot Size 8,624 Sqft
Property Description
Welcome to your new brick ranch home! For a limited time we are offering the following incentives to make your buying experience seamless: $15,000 Down Payment Assistance with preferred lender, a State-of-Art-Refrigerator valued at $3500, and a Home Warranty. In addition to the incentives, this immaculate 4208 square foot home is a 4 bedroom 3.5 bathroom ranch with tons of storage. The heart of the home is the open kitchen which includes a bar, a home command center, a gas range, a plethora of counter space covered in granite, elegant Cherrywood cabinetry that seamlessly flows into the casual dining area. The formal dining room next to the kitchen is perfect for hosting dinners and holiday gatherings. The oversize living room is made for entertaining and getting cozy next to the fire. The natural light from the sunroom includes a small sitting room next to the casual dining area. The upstairs mini studio has it's own bathroom and private entrance that can be used as a guest room, home office, or artist retreat. The property is surrounded by meticulously maintained professional landscaping, creating a serene and picturesque setting including a storage shed. The home features an updated HVAC, water heater, and a roof in excellent condition. The entire property is pristine , reflecting the care and attention to detail of its owner. Located in a top-tier neighborhood, this community offers a wealth of amenities including tennis courts, a swimming pool, and more.
Location
State GA
County Fulton
Rooms
Basement None
Main Level Bedrooms 3
Interior
Interior Features Master On Main Level
Heating Electric, Hot Water
Cooling Ceiling Fan(s), Central Air, Electric
Flooring Carpet, Hardwood
Fireplaces Number 1
Exterior
Garage Garage, Storage
Fence Back Yard
Community Features Playground, Pool, Street Lights, Tennis Court(s)
Utilities Available Electricity Available, High Speed Internet, Sewer Available, Water Available
Roof Type Composition
Building
Story One and One Half
Sewer Public Sewer
Level or Stories One and One Half
Construction Status Resale
Schools
Elementary Schools Renaissance
Middle Schools Renaissance
High Schools Langston Hughes
Others
Acceptable Financing Cash, Conventional, FHA, VA Loan
Listing Terms Cash, Conventional, FHA, VA Loan
Financing FHA
Read Less Info
Want to know what your home might be worth? Contact us for a FREE valuation!

Our team is ready to help you sell your home for the highest possible price ASAP

© 2024 Georgia Multiple Listing Service. All Rights Reserved.

"My job is to find and attract mastery-based agents to the office, protect the culture, and make sure everyone is happy! "
broker@sandshomesrealtyllc.com
100 Courthouse Square, Buchanan, GA, 30113, United States






