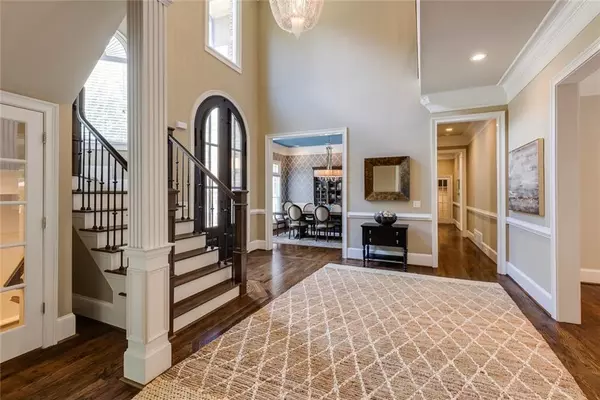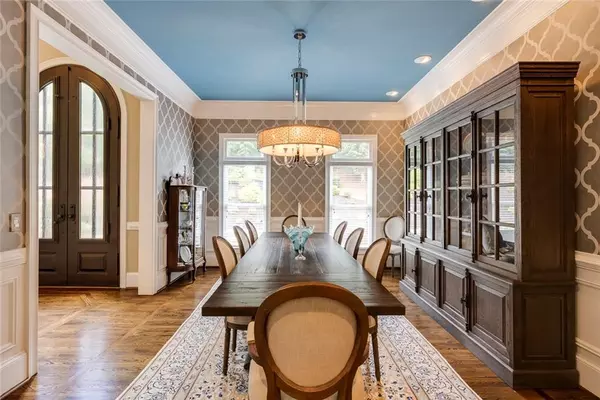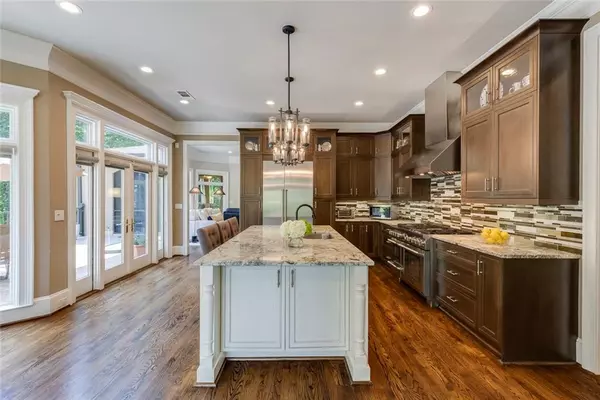$1,575,000
$1,595,000
1.3%For more information regarding the value of a property, please contact us for a free consultation.
6 Beds
4.5 Baths
7,200 SqFt
SOLD DATE : 11/12/2024
Key Details
Sold Price $1,575,000
Property Type Single Family Home
Sub Type Single Family Residence
Listing Status Sold
Purchase Type For Sale
Square Footage 7,200 sqft
Price per Sqft $218
Subdivision Chattahoochee Run
MLS Listing ID 7435164
Sold Date 11/12/24
Style European,Traditional
Bedrooms 6
Full Baths 4
Half Baths 1
Construction Status Resale
HOA Y/N No
Originating Board First Multiple Listing Service
Year Built 1994
Annual Tax Amount $11,064
Tax Year 2023
Lot Size 1.806 Acres
Acres 1.8056
Property Description
This 1.8-acre private estate is located on a quiet, exclusive street in Sandy Springs, offering picturesque views and complete privacy. This beautifully renovated and updated home spans three finished levels, all connected by a high-end elevator and dual front and rear stairwells, and features custom trim work, floor-to-ceiling windows, and 10+ foot ceilings throughout. The recent renovations strike the perfect balance between elegance and comfort, making this home ideal for both entertaining and quiet relaxation. The newly landscaped yard, with lush new landscaping and new sod, enhances the property's serene and luxurious feel. Inside, the two-story foyer welcomes you with high ceilings and abundant natural light. The gourmet kitchen is equipped with top-of-the-line Thermador appliances, a large island, a dining area, and a wine/coffee bar. The great room, with a fireplace, is perfect for gatherings, and the custom office built by Chuck Tice is a standout space. Step outside to the vaulted screen porch and large deck, which offer impressive views of the backyard ideal for a pool. The main level also includes a formal dining room and a practical mudroom. The fireside primary suite has a dome ceiling, and a spa-like bathroom with heated floors, champagne bubble bathtub, a large shower, and a walk-in closet. Upstairs, you'll find a guest suite, two additional bedrooms with a Jack-and-Jill bath, and a conveniently located laundry room. The spectacular terrace level is designed for entertainment, with 10-12 foot ceilings, a kitchen, media room, two bedrooms (one is ideal for a gym), and a full bath. Meticulously maintained with hardcoat stucco, many new windows, newer HVAC’s + 2 new waters heaters Located on a quiet cul-de-sac street and just minutes from Dunwoody Country Club + shopping and dining, this property offers a rare combination of luxury, privacy, and convenience!
Location
State GA
County Fulton
Lake Name None
Rooms
Bedroom Description In-Law Floorplan,Oversized Master
Other Rooms None
Basement Daylight, Exterior Entry, Finished, Finished Bath, Full, Walk-Out Access
Dining Room Seats 12+, Separate Dining Room
Interior
Interior Features Bookcases, Cathedral Ceiling(s), Elevator, Entrance Foyer 2 Story, High Ceilings 10 ft Lower, High Ceilings 10 ft Main, High Ceilings 10 ft Upper, High Speed Internet, Low Flow Plumbing Fixtures, Smart Home, Tray Ceiling(s), Walk-In Closet(s)
Heating Central, Forced Air, Natural Gas
Cooling Central Air
Flooring Carpet, Hardwood, Wood
Fireplaces Number 3
Fireplaces Type Basement, Gas Starter, Great Room, Master Bedroom
Window Features Double Pane Windows,Insulated Windows
Appliance Dishwasher, Disposal, Double Oven, ENERGY STAR Qualified Appliances, Gas Range, Gas Water Heater, Microwave, Range Hood, Refrigerator
Laundry Laundry Room, Main Level, Mud Room, Upper Level
Exterior
Exterior Feature Lighting, Private Yard
Garage Attached, Garage, Garage Faces Side, Kitchen Level
Garage Spaces 3.0
Fence Back Yard
Pool None
Community Features Near Schools, Near Trails/Greenway
Utilities Available Cable Available, Electricity Available, Natural Gas Available, Phone Available, Sewer Available, Underground Utilities, Water Available
Waterfront Description None
View Other
Roof Type Composition
Street Surface Paved
Accessibility Accessible Bedroom, Accessible Elevator Installed, Accessible Hallway(s), Accessible Kitchen, Accessible Kitchen Appliances
Handicap Access Accessible Bedroom, Accessible Elevator Installed, Accessible Hallway(s), Accessible Kitchen, Accessible Kitchen Appliances
Porch Deck, Rear Porch, Screened
Private Pool false
Building
Lot Description Back Yard, Creek On Lot, Landscaped, Level, Private
Story Three Or More
Foundation None
Sewer Public Sewer
Water Public
Architectural Style European, Traditional
Level or Stories Three Or More
Structure Type Other
New Construction No
Construction Status Resale
Schools
Elementary Schools Dunwoody Springs
Middle Schools Sandy Springs
High Schools North Springs
Others
Senior Community no
Restrictions false
Tax ID 06 034400010233
Special Listing Condition None
Read Less Info
Want to know what your home might be worth? Contact us for a FREE valuation!

Our team is ready to help you sell your home for the highest possible price ASAP

Bought with Keller Williams Realty Community Partners

"My job is to find and attract mastery-based agents to the office, protect the culture, and make sure everyone is happy! "
broker@sandshomesrealtyllc.com
100 Courthouse Square, Buchanan, GA, 30113, United States






