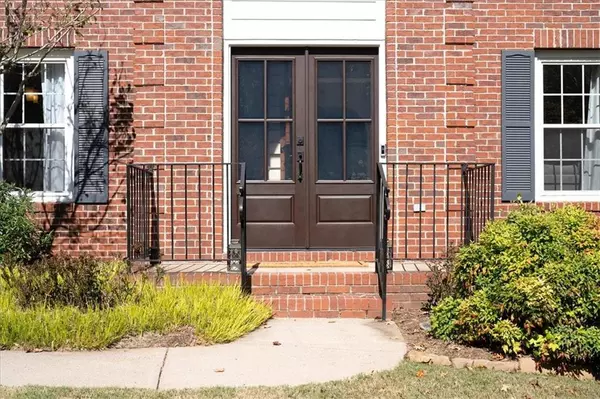$470,000
$449,000
4.7%For more information regarding the value of a property, please contact us for a free consultation.
4 Beds
2.5 Baths
2,750 SqFt
SOLD DATE : 11/13/2024
Key Details
Sold Price $470,000
Property Type Single Family Home
Sub Type Single Family Residence
Listing Status Sold
Purchase Type For Sale
Square Footage 2,750 sqft
Price per Sqft $170
Subdivision Whitfield Place
MLS Listing ID 7472280
Sold Date 11/13/24
Style Traditional
Bedrooms 4
Full Baths 2
Half Baths 1
Construction Status Resale
HOA Fees $455
HOA Y/N Yes
Originating Board First Multiple Listing Service
Year Built 1996
Annual Tax Amount $3,283
Tax Year 2023
Lot Size 0.264 Acres
Acres 0.2641
Property Description
This beautifully maintained home offers a perfect blend of elegance and comfort, featuring inviting outdoor spaces to enjoy the lush landscaping. The main level welcomes you with a two-story foyer, a versatile living room/office, a formal dining room, and a fireside family room with custom built-ins. The open kitchen, complete with a large breakfast bar and casual dining area, is ideal for both everyday living and entertaining. Upstairs, the primary suite boasts a dramatic cathedral ceiling and a luxurious en-suite bath with a soaking tub and frameless shower. Outside, the large screened porch provides a peaceful retreat surrounded by privacy plantings, while the deck overlooks beautiful flower beds that are easy to maintain thanks to the built-in irrigation system. As the seasons change, the stone fire pit with a stamped concrete surround is perfect for enjoying cool autumn evenings. Conveniently located in the sought-after Cobb County school district and just minutes from I-75 and the express lane, this home also offers worry-free living with recent updates, including new carpet (2021), a new front door (2022), a new water heater, and a roof replaced in 2018. The windows were also updated in 2020, ensuring this home is move-in ready with all the thoughtful details already taken care of!
Location
State GA
County Cobb
Lake Name None
Rooms
Bedroom Description Other
Other Rooms Other
Basement None
Dining Room Separate Dining Room
Interior
Interior Features Bookcases, Cathedral Ceiling(s), Crown Molding, Double Vanity, Entrance Foyer 2 Story, Vaulted Ceiling(s), Walk-In Closet(s)
Heating Forced Air, Natural Gas
Cooling Ceiling Fan(s), Central Air
Flooring Carpet, Tile
Fireplaces Number 1
Fireplaces Type Family Room
Window Features Insulated Windows
Appliance Dishwasher, Disposal, Gas Range, Gas Water Heater, Microwave
Laundry Laundry Room, Main Level
Exterior
Exterior Feature Private Yard, Rain Gutters
Garage Attached, Garage, Garage Door Opener, Garage Faces Front, Kitchen Level
Garage Spaces 2.0
Fence Fenced, Wood
Pool None
Community Features Homeowners Assoc, Playground, Pool, Tennis Court(s)
Utilities Available Cable Available, Electricity Available, Natural Gas Available, Phone Available, Sewer Available, Underground Utilities, Water Available
Waterfront Description None
View Other
Roof Type Composition
Street Surface Asphalt
Accessibility Central Living Area, Common Area
Handicap Access Central Living Area, Common Area
Porch Deck, Screened
Private Pool false
Building
Lot Description Back Yard, Front Yard, Landscaped, Private, Rectangular Lot
Story Two
Foundation Slab
Sewer Public Sewer
Water Public
Architectural Style Traditional
Level or Stories Two
Structure Type Brick Front,Cement Siding
New Construction No
Construction Status Resale
Schools
Elementary Schools Baker
Middle Schools Barber
High Schools North Cobb
Others
HOA Fee Include Swim,Tennis
Senior Community no
Restrictions false
Tax ID 20002601160
Special Listing Condition None
Read Less Info
Want to know what your home might be worth? Contact us for a FREE valuation!

Our team is ready to help you sell your home for the highest possible price ASAP

Bought with Boardwalk Realty Associates, Inc.

"My job is to find and attract mastery-based agents to the office, protect the culture, and make sure everyone is happy! "
broker@sandshomesrealtyllc.com
100 Courthouse Square, Buchanan, GA, 30113, United States






