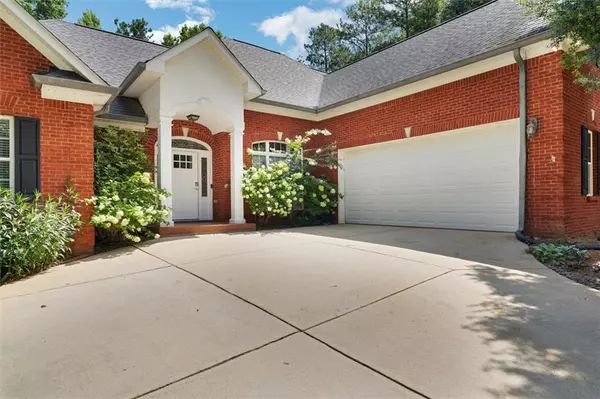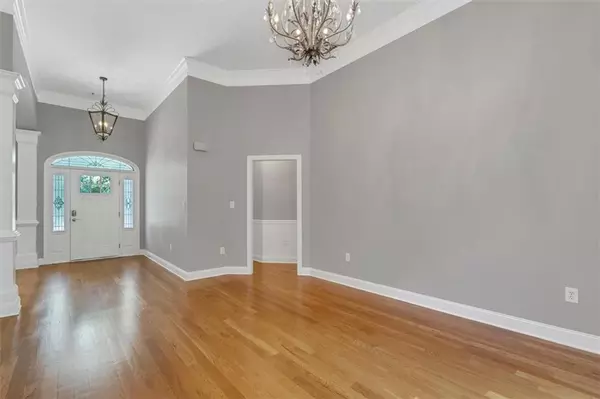$675,000
$675,000
For more information regarding the value of a property, please contact us for a free consultation.
5 Beds
3.5 Baths
3,375 SqFt
SOLD DATE : 11/08/2024
Key Details
Sold Price $675,000
Property Type Single Family Home
Sub Type Single Family Residence
Listing Status Sold
Purchase Type For Sale
Square Footage 3,375 sqft
Price per Sqft $200
Subdivision The Farm
MLS Listing ID 7402222
Sold Date 11/08/24
Style Traditional
Bedrooms 5
Full Baths 3
Half Baths 1
Construction Status Resale
HOA Y/N No
Originating Board First Multiple Listing Service
Year Built 2004
Annual Tax Amount $7,047
Tax Year 2023
Lot Size 6.300 Acres
Acres 6.3
Property Description
$20,000 price reduction! Motivated Sellers. Spectacular Custom Built, 4-bedroom,
giant flex room could be 5th bedroom, 3.5 BA home on 6.3 acres. Located in the highly sought after OLA SCHOOLS district. This 3400 SQFT, 4-sided brick home offers a partially finished 2600 SQFT basement, 1 acre fenced yard with automatic gate & irrigation, open floor plan, 12-14 ft ceilings, high end molding, chandeliers, & new interior paint (neutral colors). Flooring includes oak hardwood on the main floor, tile in kitchen and baths, and new carpet on 2nd level. The open floor plan includes a large grate room and fireplace, breakfast room, and kitchen with new quartz countertops & large island, new back splash, 5 burner gas stove, and newly installed smart oven/microwave. All SS appliances. The dining room seats 12+ and opens to a 2nd large flexible living space or keeping room. The owner’s suite on the main level opens to screened porch and deck overlooking acreage where deer are seen frequently. The main level also features a split bedroom plan. The terrace level already has a fully finished den, game room, and office… and comes furnished with pool table and other games. The unfinished area is very large and ready for your imagination. The kitchen and bathroom are already plumbed out. The exterior of the home and its grounds offer children and adults opportunities for play and relaxation. A large custom-built playhouse on pilings with large room, loft, porch and deck includes a slide, a climbing wall, swings, and hammock style chairs. A trampoline, zip line, and other adventure pursuits come w/ the home. The yard is lovingly landscaped with dogwoods, crape myrtles, gardenias, and a multitude of other beautiful plants. You will find established plants such as blackberries, blueberries, raspberries, and grapes. The property has a second driveway that leads to graded trails perfect for walking or golf cart/ATV riding in an oasis of nature. This is a special property you will enjoy coming home to.
Location
State GA
County Henry
Lake Name None
Rooms
Bedroom Description Master on Main,Oversized Master,Split Bedroom Plan
Other Rooms None
Basement Bath/Stubbed, Boat Door, Daylight, Exterior Entry, Finished, Full
Main Level Bedrooms 3
Dining Room Seats 12+, Separate Dining Room
Interior
Interior Features Bookcases, Central Vacuum, Crown Molding, Disappearing Attic Stairs, Double Vanity, Entrance Foyer, High Ceilings 10 ft Main, His and Hers Closets, Recessed Lighting, Tray Ceiling(s)
Heating Central, Natural Gas, Zoned
Cooling Ceiling Fan(s), Central Air, Electric, Gas, Zoned
Flooring Carpet, Ceramic Tile, Hardwood
Fireplaces Number 1
Fireplaces Type Family Room, Gas Log, Masonry
Window Features Double Pane Windows,Shutters,Window Treatments
Appliance Dishwasher, Disposal, Electric Water Heater, Gas Cooktop, Microwave, Range Hood, Refrigerator, Self Cleaning Oven, Other
Laundry Electric Dryer Hookup, Laundry Room, Main Level, Mud Room
Exterior
Exterior Feature Garden, Lighting, Private Entrance, Private Yard, Rain Gutters
Garage Attached, Garage, Garage Door Opener, Kitchen Level, Level Driveway, Parking Pad, RV Access/Parking
Garage Spaces 2.0
Fence Back Yard, Fenced, Front Yard
Pool None
Community Features Lake
Utilities Available Cable Available, Electricity Available, Natural Gas Available, Phone Available, Underground Utilities, Water Available
Waterfront Description None
View Other
Roof Type Composition,Ridge Vents,Shingle
Street Surface Asphalt
Accessibility None
Handicap Access None
Porch Covered, Deck, Enclosed, Patio, Rear Porch, Screened
Total Parking Spaces 6
Private Pool false
Building
Lot Description Back Yard, Front Yard, Landscaped, Pond on Lot, Sprinklers In Front, Sprinklers In Rear
Story Two
Foundation Brick/Mortar, Combination, See Remarks
Sewer Septic Tank
Water Public
Architectural Style Traditional
Level or Stories Two
Structure Type Brick,Brick 4 Sides
New Construction No
Construction Status Resale
Schools
Elementary Schools Ola
Middle Schools Ola
High Schools Ola
Others
Senior Community no
Restrictions false
Tax ID 15401061451
Ownership Fee Simple
Acceptable Financing Cash, Conventional, VA Loan
Listing Terms Cash, Conventional, VA Loan
Special Listing Condition None
Read Less Info
Want to know what your home might be worth? Contact us for a FREE valuation!

Our team is ready to help you sell your home for the highest possible price ASAP

Bought with Non FMLS Member

"My job is to find and attract mastery-based agents to the office, protect the culture, and make sure everyone is happy! "
broker@sandshomesrealtyllc.com
100 Courthouse Square, Buchanan, GA, 30113, United States






