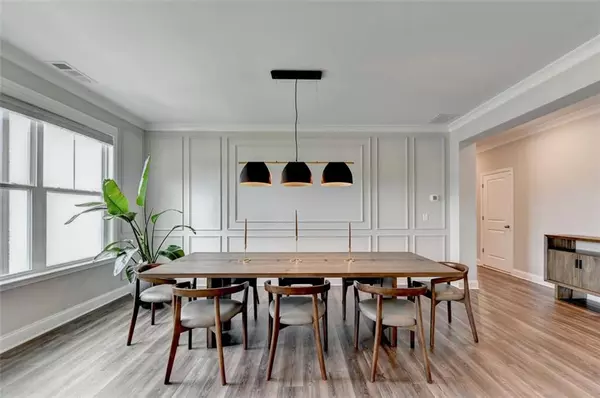$1,050,000
$1,050,000
For more information regarding the value of a property, please contact us for a free consultation.
5 Beds
4 Baths
4,240 SqFt
SOLD DATE : 11/14/2024
Key Details
Sold Price $1,050,000
Property Type Single Family Home
Sub Type Single Family Residence
Listing Status Sold
Purchase Type For Sale
Square Footage 4,240 sqft
Price per Sqft $247
Subdivision Holbrook Farm
MLS Listing ID 7467320
Sold Date 11/14/24
Style Traditional
Bedrooms 5
Full Baths 4
Construction Status Resale
HOA Fees $1,020
HOA Y/N No
Originating Board First Multiple Listing Service
Year Built 2022
Annual Tax Amount $807,241
Tax Year 2024
Lot Size 0.770 Acres
Acres 0.77
Property Description
WELCOME to the GORGEOUS home w/UNFINISHED BASEMENT, nestled in the exclusive HOLBROOK FARM - a location where opportunities to purchase are few and far between. The most popular WILMINGTON plan built by LENNAR, this property stands out with its charming brick & stone, front porch leading into an inviting two-story foyer that introduces a world of luxury and comfort. The formal dining room sets the stage for memorable gatherings, a study room with french doors, while gourmet kitchen boasts modern look with a custom backsplash, an oversized sink, premium granite countertops, a walk-in pantry and the suite of stainless steel appliances, including a built-in oven and microwave & vent-hood, complements the breakfast area with natural light from the wall of windows, offering stunning views of the beautiful humoungous backyard.The 2-story family room showcases sophistication with its granite fireplace, setting the perfect scene for relaxation and entertainment. Enlarged covered deck, ideal for enjoying sunset evenings and stargazing, enhanced by an expanded patio. The main level also features a guest bedroom with a full tiled bath ensuring comfort and convenience for visitors. Ascend to the upper floor to discover the exquisite master bedroom, complete with a tray ceiling and an adjoining sitting entertainment space for ultimate relaxation. The master bath offers double vanities, a garden tub, and a separate shower leading to a large walk-in closet, a spacious secondary bedroom with an attached private bath & two additional generously sized secondary bedrooms with a jack-n-jill l bath, a laundry room complete the upper level, each benefiting from abundant natural light and refreshing ventilation. The terrace level is ready for the future home owner to complete according to their taste, allowing for personalized touches to create a unique and customized space. Notable upgrades/features include 3-car side entry garage, enlarged and covered deck. Situated in a family-friendly community. this property also benefits from being in a top rated schools and favorable Forsyth County taxes. Don’t miss your chance to own a piece of paradise in CUMMING!
Location
State GA
County Forsyth
Lake Name None
Rooms
Bedroom Description Oversized Master
Other Rooms None
Basement Bath/Stubbed, Daylight, Exterior Entry, Full, Interior Entry
Main Level Bedrooms 1
Dining Room Separate Dining Room
Interior
Interior Features Entrance Foyer 2 Story, High Ceilings 9 ft Main, Smart Home
Heating Forced Air, Natural Gas
Cooling Central Air
Flooring Hardwood, Carpet
Fireplaces Number 1
Fireplaces Type Family Room, Factory Built
Window Features Insulated Windows
Appliance Dishwasher, Disposal, Electric Oven, Electric Water Heater, Microwave, Self Cleaning Oven
Laundry Laundry Room, Upper Level
Exterior
Exterior Feature Other
Garage Attached, Garage Door Opener, Driveway
Fence None
Pool None
Community Features Homeowners Assoc, Street Lights
Utilities Available Electricity Available, Phone Available, Sewer Available, Underground Utilities, Water Available
Waterfront Description None
View Other
Roof Type Composition
Street Surface Asphalt
Accessibility None
Handicap Access None
Porch Front Porch, Deck
Total Parking Spaces 3
Private Pool false
Building
Lot Description Level
Story Two
Foundation Brick/Mortar
Sewer Public Sewer
Water Public
Architectural Style Traditional
Level or Stories Two
Structure Type Brick Front,Cement Siding,Stone
New Construction No
Construction Status Resale
Schools
Elementary Schools Vickery Creek
Middle Schools Vickery Creek
High Schools West Forsyth
Others
Senior Community no
Restrictions false
Tax ID 013 447
Special Listing Condition None
Read Less Info
Want to know what your home might be worth? Contact us for a FREE valuation!

Our team is ready to help you sell your home for the highest possible price ASAP

Bought with Keller Williams Realty Atl North

"My job is to find and attract mastery-based agents to the office, protect the culture, and make sure everyone is happy! "
broker@sandshomesrealtyllc.com
100 Courthouse Square, Buchanan, GA, 30113, United States






