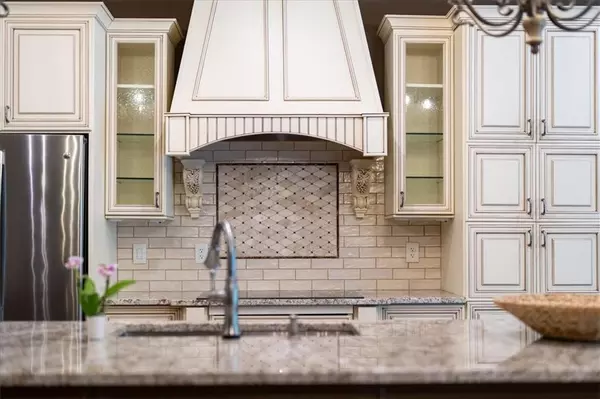$855,000
$895,000
4.5%For more information regarding the value of a property, please contact us for a free consultation.
5 Beds
3.5 Baths
4,090 SqFt
SOLD DATE : 11/15/2024
Key Details
Sold Price $855,000
Property Type Single Family Home
Sub Type Single Family Residence
Listing Status Sold
Purchase Type For Sale
Square Footage 4,090 sqft
Price per Sqft $209
Subdivision Wolf Creek Park
MLS Listing ID 7407141
Sold Date 11/15/24
Style Craftsman
Bedrooms 5
Full Baths 3
Half Baths 1
Construction Status Resale
HOA Fees $425
HOA Y/N Yes
Originating Board First Multiple Listing Service
Year Built 2018
Annual Tax Amount $4,483
Tax Year 2023
Lot Size 0.950 Acres
Acres 0.95
Property Description
Built in 2018, this 4 sided brick custom built home nestled on an almost an acre in desirable Wolf Creek will delight the most discerning buyer. Sitting on a quiet cul-de-sac lot with a MASTER ON MAIN and boasting over 4000 square feet, this home is much larger than it appears! Perfect for those that desire ONE LEVEL LIVING but could use some extra space upstairs as well! First level features 3 bedrooms, 2 full and 1 half baths, office, laundry room, dining room, family room and a stunning kitchen/keeping room.
Master bedroom closet is huge and has enough shelving and custom jewelry storage for the most fanatical jewelry and clothing fashionista! Beautiful kitchen with double ovens, custom built cabinetry with soft close drawers, cabinets to house 2 microwaves out of sight, two large pull out pantry units , extra deep storage as well as an appliance garage. It has an induction cook top, double ovens, extra deep sink, touch faucet, beverage fridge, antique glass front display cabinets and separate coffee bar area ….. with sink, hot water dispenser and small designated fridge for creamers and refrigerated essentials. There are two , yes two, stone fireplaces in kitchen / keeping room area. One is an unusual combination of brick and stone. The other is a see through with it’s opposite side having a tile front and unique mantel surround, opening to formal dining room. The fireplaces make their adjacent areas feel extra cozy and inviting and beg to be decorated for the holidays! 2 bedrooms and a craft/ office/ play room/ bonus room or ….potential 3rd bedroom and full bath are upstairs. Huge walk in attic space and utility room are temperature controlled. No more storing your “ must keeps” in extreme hot or cold ! The Quality of construction, numerous upgrades and abundant storage in this home are not typically found in new construction ….regardless of price point!!A screened porch overlooks thousands of dollars in beautiful mature landscaping, stone riverbeds and a show stopping She Shed….which would be Perfect for a playhouse, morning yoga , art studio, home office or just a get away to relax , listen to music and sip wine. Two storage buildings, 3 car garage with overhead racks and cabinet storage, as well as a greenhouse, round out the property. There are truly too many special features to list so why not
Take a look… what have you got to lose? You may just fall in love!
The screened in porch off the kitchen is perfect for sipping coffee and listening to the birds. The enchanting Garden style courtyard is the place to relax! Head up the stone steps to the custom built “She Shed” that takes you away to your very own secret garden! 2 additional storage sheds, a greenhouse, 3 car garage and too many special features to list, come see this thoughtfully designed custom home built by the owner/engineer- sure to delight in every way!
Location
State GA
County Cherokee
Lake Name None
Rooms
Bedroom Description Master on Main
Other Rooms Greenhouse, Shed(s)
Basement None
Main Level Bedrooms 3
Dining Room Seats 12+, Separate Dining Room
Interior
Interior Features Crown Molding, Entrance Foyer, High Ceilings 9 ft Main
Heating Central, Electric, Natural Gas
Cooling Central Air, Electric
Flooring Carpet, Hardwood
Fireplaces Number 2
Fireplaces Type Double Sided, Great Room, Keeping Room
Window Features Insulated Windows
Appliance Dishwasher, Disposal
Laundry Common Area
Exterior
Exterior Feature Courtyard, Private Yard
Garage Attached, Driveway, Garage, Garage Door Opener
Garage Spaces 3.0
Fence Back Yard, Fenced, Privacy
Pool None
Community Features Other
Utilities Available Underground Utilities
Waterfront Description None
View Trees/Woods
Roof Type Composition
Street Surface Asphalt
Accessibility None
Handicap Access None
Porch Patio, Rear Porch, Screened
Private Pool false
Building
Lot Description Back Yard
Story Two
Foundation Concrete Perimeter
Sewer Septic Tank
Water Public
Architectural Style Craftsman
Level or Stories Two
Structure Type Brick,Brick 4 Sides
New Construction No
Construction Status Resale
Schools
Elementary Schools Free Home
Middle Schools Creekland - Cherokee
High Schools Creekview
Others
Senior Community no
Restrictions true
Tax ID 03N27 080
Special Listing Condition None
Read Less Info
Want to know what your home might be worth? Contact us for a FREE valuation!

Our team is ready to help you sell your home for the highest possible price ASAP

Bought with Keller Williams Realty Peachtree Rd.

"My job is to find and attract mastery-based agents to the office, protect the culture, and make sure everyone is happy! "
broker@sandshomesrealtyllc.com
100 Courthouse Square, Buchanan, GA, 30113, United States






