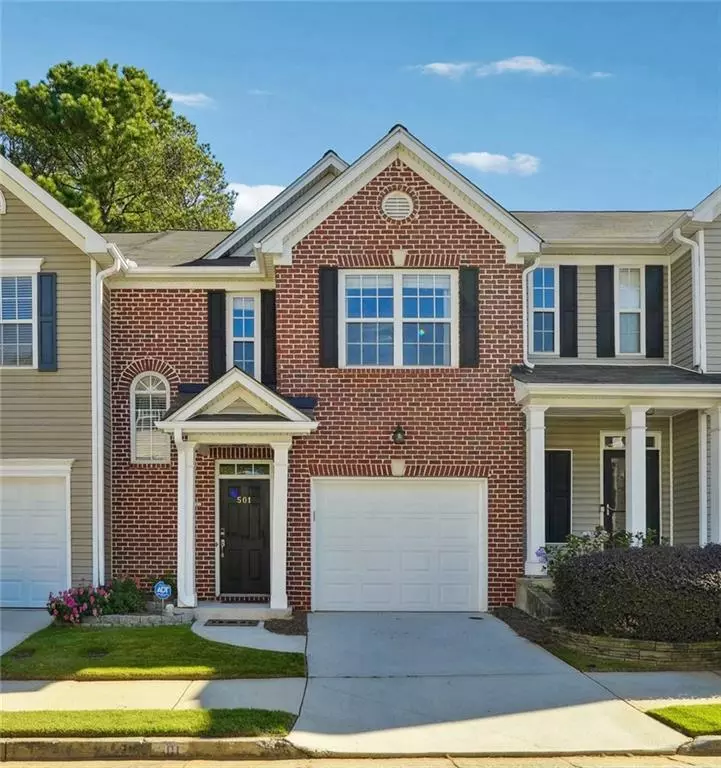$315,000
$315,000
For more information regarding the value of a property, please contact us for a free consultation.
3 Beds
2.5 Baths
1,596 SqFt
SOLD DATE : 12/19/2024
Key Details
Sold Price $315,000
Property Type Townhouse
Sub Type Townhouse
Listing Status Sold
Purchase Type For Sale
Square Footage 1,596 sqft
Price per Sqft $197
Subdivision Lantern Ridge
MLS Listing ID 7473382
Sold Date 12/19/24
Style Townhouse
Bedrooms 3
Full Baths 2
Half Baths 1
Construction Status Resale
HOA Fees $150
HOA Y/N Yes
Originating Board First Multiple Listing Service
Year Built 2002
Annual Tax Amount $2,737
Tax Year 2023
Lot Size 1,306 Sqft
Acres 0.03
Property Description
Welcome to this STUNNING and RENOVATED 3-bedroom, 2.5-bath home, where modern elegance meets comfort! This BEAUTIFUL home is located in the Lantern Ridge subdivision and boasts an open-concept living area filled with natural light, perfect for entertaining or relaxing. The UPDATED gourmet kitchen features sleek QUARTZ countertops, stainless steel appliances, modern light fixtures, and ample cabinet space for all your culinary needs. The beautiful kitchen island overlooks the dining area and the living room with a fireplace. There is a half bath as well on the main level for added convenience for Family and Friends. Upstairs, the spacious primary suite has vaulted ceilings and offers a serene retreat with a luxurious ensuite bath featuring double vanities and a walk-in closet with custom shelving. Two additional bedrooms upstairs share a full bathroom with tub, ideal for children and guests. One of the rooms can even be converted into an office space for all your work from home needs. The Laundry closet is also conveniently located upstairs to avoid having to haul your clothes up and down the stairs. Enjoy outdoor living with a private and fenced patio, perfect for morning coffee or evening gatherings. This townhome also comes with an extra storage unit that can be accessed through the back patio. Additional highlights of this home include stylish finishes throughout, updated hardwood flooring, NEWER ROOF and WATER HEATER. Located in a vibrant, family-friendly community, you're just minutes from shopping, grocery, dining, parks, and schools. This turn-key home is ready for you to move in and make it your own! The Lantern Ridge community is a mixture of townhouses and single family homes, and this community has a beautiful lake with a walking trail, gazebo, playground and a DOG PARK! This home is within the Perimeter and minutes from I-285, Downtown Decatur, Emory University & Hospital, Georgia State University, as well as MUCH MORE! Don't miss the chance to own this perfect blend of style and functionality. Schedule a tour today!
Location
State GA
County Dekalb
Lake Name None
Rooms
Bedroom Description Other
Other Rooms Storage
Basement None
Dining Room Open Concept
Interior
Interior Features Double Vanity, High Speed Internet, Walk-In Closet(s)
Heating Central
Cooling Ceiling Fan(s), Central Air
Flooring Carpet, Hardwood, Tile
Fireplaces Number 1
Fireplaces Type Family Room
Window Features Double Pane Windows
Appliance Dishwasher, Disposal, Dryer, Gas Cooktop, Gas Oven, Microwave, Washer
Laundry In Hall, Laundry Closet, Upper Level
Exterior
Exterior Feature Other
Parking Features Driveway, Garage, Garage Faces Front
Garage Spaces 1.0
Fence Back Yard
Pool None
Community Features Dog Park, Homeowners Assoc, Lake, Near Shopping, Near Trails/Greenway, Playground, Sidewalks, Street Lights, Other
Utilities Available Cable Available, Electricity Available, Natural Gas Available, Phone Available, Sewer Available, Water Available, Other
Waterfront Description None
View Neighborhood
Roof Type Composition
Street Surface Asphalt
Accessibility None
Handicap Access None
Porch Patio
Total Parking Spaces 2
Private Pool false
Building
Lot Description Back Yard, Landscaped, Level
Story Two
Foundation Slab
Sewer Public Sewer
Water Public
Architectural Style Townhouse
Level or Stories Two
Structure Type Brick Front
New Construction No
Construction Status Resale
Schools
Elementary Schools Avondale
Middle Schools Druid Hills
High Schools Druid Hills
Others
Senior Community no
Restrictions true
Tax ID 18 045 13 044
Ownership Fee Simple
Financing yes
Special Listing Condition None
Read Less Info
Want to know what your home might be worth? Contact us for a FREE valuation!

Our team is ready to help you sell your home for the highest possible price ASAP

Bought with Virtual Properties Realty.com
"My job is to find and attract mastery-based agents to the office, protect the culture, and make sure everyone is happy! "
broker@sandshomesrealtyllc.com
100 Courthouse Square, Buchanan, GA, 30113, United States

