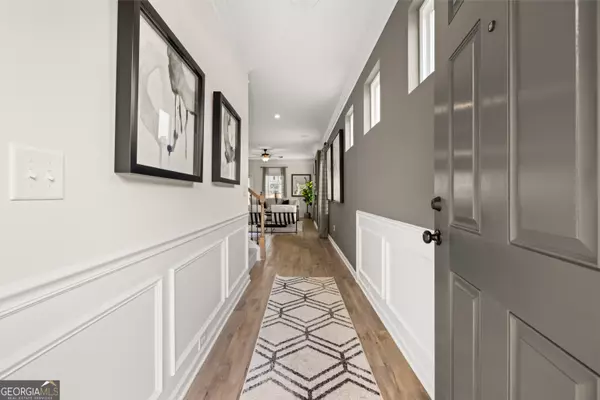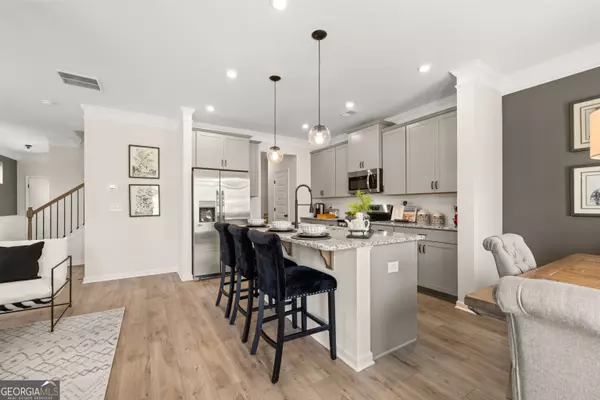$364,000
$364,000
For more information regarding the value of a property, please contact us for a free consultation.
3 Beds
2.5 Baths
1,814 SqFt
SOLD DATE : 01/23/2025
Key Details
Sold Price $364,000
Property Type Townhouse
Sub Type Townhouse
Listing Status Sold
Purchase Type For Sale
Square Footage 1,814 sqft
Price per Sqft $200
Subdivision Sanders Park
MLS Listing ID 10370952
Sold Date 01/23/25
Style Traditional
Bedrooms 3
Full Baths 2
Half Baths 1
HOA Fees $1,200
HOA Y/N Yes
Originating Board Georgia MLS 2
Year Built 2024
Annual Tax Amount $1
Tax Year 2023
Property Description
Move in Ready January 2025! The Norwood II plan, located in Smith Douglas Homes new Sanders Park community. This 3BR/2.5BA with a two-car garage has an Owner's entrance that features an optional area for a built-in boot bench. As you enter the kitchen, the conveniently located pantry saves steps for putting away those groceries. The open concept floorplan has an island with upgraded 42" upper cabinetry, granite counters and dining area overlooking the family room with a modern linear fireplace. Back patio lets you enjoy the outdoors. Vinyl plank floors on main living area on first level. The second story features a loft area suitable for a desk/home office work station, a laundry room, two secondary bedrooms with a shared bath and the owner's suite with a tray ceiling and bath with a separate Garden tub and shower. Nine ft ceiling heights on both levels. Planned neighborhood pool and the lawn maintenance included in your HOA fees leaves you more time to do the things you love! Photos are representative of plan not of actual home being built. Ask about Seller incentives with the use of preferred lender.
Location
State GA
County Cobb
Rooms
Basement None
Dining Room Dining Rm/Living Rm Combo
Interior
Interior Features Double Vanity, High Ceilings, Tray Ceiling(s), Walk-In Closet(s)
Heating Central, Electric
Cooling Central Air
Flooring Carpet
Fireplaces Number 1
Fireplaces Type Family Room
Fireplace Yes
Appliance Dishwasher, Disposal, Microwave, Stainless Steel Appliance(s)
Laundry Upper Level
Exterior
Parking Features Garage
Garage Spaces 2.0
Community Features Sidewalks, Street Lights, Near Shopping
Utilities Available Electricity Available, Sewer Available, Water Available
View Y/N No
Roof Type Composition
Total Parking Spaces 2
Garage Yes
Private Pool No
Building
Lot Description None
Faces Take I-20W to Exit 44 to GA-6 Austell. Turn Rt on Maxham Rd
Foundation Slab
Sewer Public Sewer
Water Public
Structure Type Brick
New Construction Yes
Schools
Elementary Schools Austell
Middle Schools Garrett
High Schools South Cobb
Others
HOA Fee Include Maintenance Grounds,Management Fee,Swimming
Security Features Smoke Detector(s)
Acceptable Financing Cash, Conventional, FHA, VA Loan
Listing Terms Cash, Conventional, FHA, VA Loan
Special Listing Condition Under Construction
Read Less Info
Want to know what your home might be worth? Contact us for a FREE valuation!

Our team is ready to help you sell your home for the highest possible price ASAP

© 2025 Georgia Multiple Listing Service. All Rights Reserved.
"My job is to find and attract mastery-based agents to the office, protect the culture, and make sure everyone is happy! "
broker@sandshomesrealtyllc.com
100 Courthouse Square, Buchanan, GA, 30113, United States






