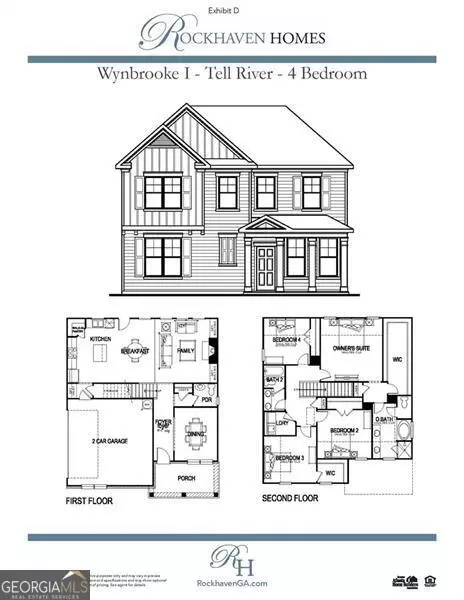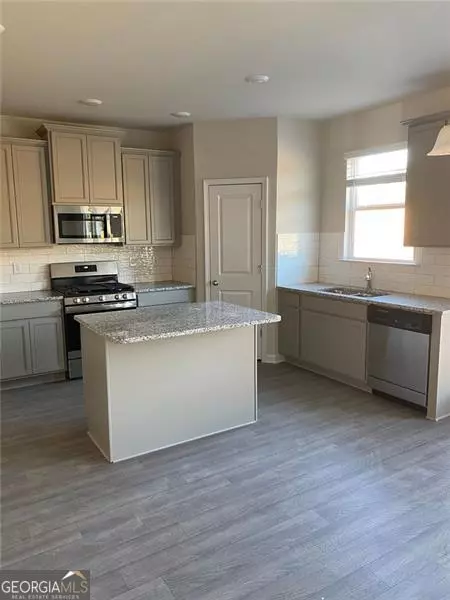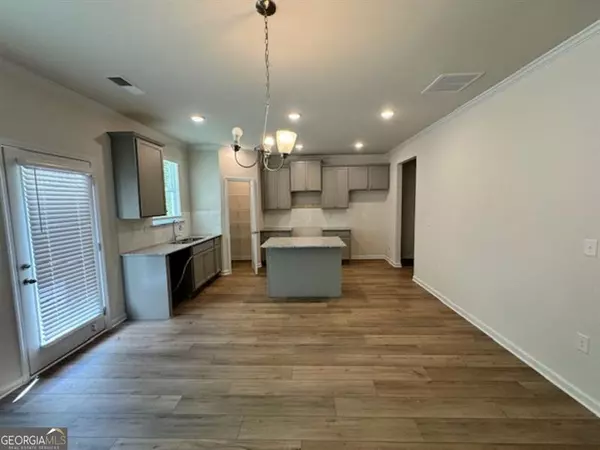$409,990
$409,990
For more information regarding the value of a property, please contact us for a free consultation.
4 Beds
2.5 Baths
2,235 SqFt
SOLD DATE : 01/31/2025
Key Details
Sold Price $409,990
Property Type Single Family Home
Sub Type Single Family Residence
Listing Status Sold
Purchase Type For Sale
Square Footage 2,235 sqft
Price per Sqft $183
Subdivision Tell River
MLS Listing ID 10382407
Sold Date 01/31/25
Style A-Frame,Craftsman
Bedrooms 4
Full Baths 2
Half Baths 1
HOA Fees $400
HOA Y/N Yes
Originating Board Georgia MLS 2
Year Built 2024
Annual Tax Amount $771
Tax Year 2024
Lot Size 0.429 Acres
Acres 0.429
Lot Dimensions 18687.24
Property Description
UNDER CONSTRUCTION- AVAILABLE END OF DECEMBER, UP TO $14,000 in incentives. The Wynbrooke plan is functional & fantastic. Located in a cul de sac with a welcoming front porch and side entry garage. Main level sports open & airy kitchen w/LED disc lighting, granite countertops, tile backsplash & stainless steel appliances. The large island overlooks the breakfast area and family room. Formal dining room & powder room complete the main level. The 2nd level has 4 roomy beds w/spacious closets. The spacious owner suite has a quiet sitting area. The luxury bathroom has a tub, separate shower & massive walk in closet. Plus all homebuyers can meet w/a smart home consultant & have the opportunity to choose from a wide variety of technology options.
Location
State GA
County Fulton
Rooms
Basement None
Interior
Interior Features Double Vanity, Vaulted Ceiling(s), Walk-In Closet(s), High Ceilings, Roommate Plan
Heating Central, Electric, Forced Air, Zoned
Cooling Ceiling Fan(s), Electric, Central Air, Zoned
Flooring Vinyl, Laminate, Carpet
Fireplace No
Appliance Dishwasher, Electric Water Heater, Microwave, Stainless Steel Appliance(s), Disposal
Laundry In Hall, Upper Level, Laundry Closet
Exterior
Exterior Feature Other
Parking Features Attached, Garage, Garage Door Opener, Kitchen Level, Side/Rear Entrance
Garage Spaces 2.0
Fence Other
Community Features Sidewalks, Street Lights
Utilities Available Cable Available, Electricity Available, Phone Available, Sewer Available, Underground Utilities, Water Available
View Y/N No
Roof Type Composition
Total Parking Spaces 2
Garage Yes
Private Pool No
Building
Lot Description Cul-De-Sac, Private, Other
Faces Take Interstate 75/85 North/South to SR-166 West-Langford Parkway. Travel about 6 miles, turn left onto Fairburn Road. Go about 1 mile (through 4-way stop sign). Turn right onto Riverchess Drive...Or Take Interstate 285 East/West to SR-166 West. Travel about 1 half mile and turn left on Fairburn Road. Go about 1 mile (through 4-way stop sign). Turn right onto Riverchess Drive. Model home is on the right.
Foundation Slab
Sewer Public Sewer
Water Public
Structure Type Other
New Construction Yes
Schools
Elementary Schools Deerwood Academy
Middle Schools Bunche
High Schools Therrell
Others
HOA Fee Include Maintenance Grounds,Insurance,Reserve Fund,Sewer
Tax ID 14F0041 LL0940
Security Features Carbon Monoxide Detector(s),Smoke Detector(s)
Acceptable Financing Cash, Conventional, FHA, VA Loan
Listing Terms Cash, Conventional, FHA, VA Loan
Special Listing Condition Under Construction
Read Less Info
Want to know what your home might be worth? Contact us for a FREE valuation!

Our team is ready to help you sell your home for the highest possible price ASAP

© 2025 Georgia Multiple Listing Service. All Rights Reserved.
"My job is to find and attract mastery-based agents to the office, protect the culture, and make sure everyone is happy! "
broker@sandshomesrealtyllc.com
100 Courthouse Square, Buchanan, GA, 30113, United States






