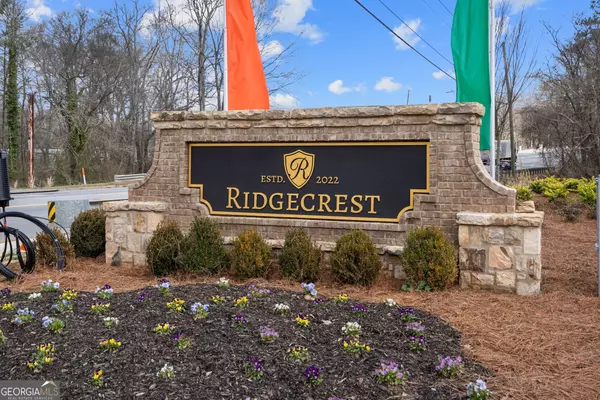$339,990
$339,990
For more information regarding the value of a property, please contact us for a free consultation.
3 Beds
2.5 Baths
1,812 SqFt
SOLD DATE : 01/31/2025
Key Details
Sold Price $339,990
Property Type Townhouse
Sub Type Townhouse
Listing Status Sold
Purchase Type For Sale
Square Footage 1,812 sqft
Price per Sqft $187
Subdivision Ridgecrest
MLS Listing ID 10369984
Sold Date 01/31/25
Style Traditional
Bedrooms 3
Full Baths 2
Half Baths 1
HOA Fees $1,200
HOA Y/N Yes
Originating Board Georgia MLS 2
Year Built 2023
Annual Tax Amount $1
Tax Year 2023
Property Sub-Type Townhouse
Property Description
Move in Ready! The Norwood plan, this former model home located in Ridgecrest built by Smith Douglas Homes is just waiting for its new owner!! Designed for comfort, convenience and modern living!! This end unit townhome features a center island kitchen, with stainless appliances, including refrigerator, tile backsplash, and upgraded 42" cabinets that connects to a cozy breakfast nook and family room, creating a warm and inviting living space. The owners entry off the 2-car garage features a mudroom and coat closet. The second story owners suite with a tray ceiling is located in the back of the home offers privacy. The owners bath has a large tiled shower with a bench and dual vanities. Convenient laundry room with washer and dryer in addition to two guest bedrooms and full bath toward the front of the home. A cozy loft is a versatile space used as a playroom or home office. Blinds are throughout the home and upgraded Vinyl plank floors are throughout the main living area on the main level. Nine ft ceiling heights on both floors. Seller incentives of up to 15k with the use of preferred lender.
Location
State GA
County Cobb
Rooms
Basement None
Interior
Interior Features Double Vanity, High Ceilings, Tray Ceiling(s), Walk-In Closet(s)
Heating Central, Electric
Cooling Central Air
Flooring Carpet
Fireplaces Type Family Room
Fireplace Yes
Appliance Dishwasher, Disposal, Dryer, Microwave, Oven/Range (Combo), Refrigerator, Stainless Steel Appliance(s), Washer
Laundry Upper Level
Exterior
Parking Features Garage
Garage Spaces 2.0
Community Features Sidewalks, Street Lights, Near Shopping
Utilities Available Electricity Available, Sewer Available, Water Available
View Y/N No
Roof Type Composition
Total Parking Spaces 2
Garage Yes
Private Pool No
Building
Lot Description None
Faces Take I-20W to Exit 44 GA-6/Thornton Rd toward Austell. Turn rt onto W. Thornton Rd. Approx 1.2 miles turn rt onto Maxham Rd. Drive approx. 1.9 miles, take rt ramp for Veterans Memorial Hwy SW. Merge onto Veterans Mem Hwy and the community will be on your right. Use 2140 US 78 Veterans Memorial Hwy for GPS
Foundation Slab
Sewer Public Sewer
Water Public
Structure Type Brick,Other
New Construction Yes
Schools
Elementary Schools Austell
Middle Schools Garrett
High Schools South Cobb
Others
HOA Fee Include Maintenance Grounds,Management Fee
Tax ID 19130301380
Security Features Smoke Detector(s)
Acceptable Financing Cash, Conventional, FHA, VA Loan
Listing Terms Cash, Conventional, FHA, VA Loan
Special Listing Condition New Construction
Read Less Info
Want to know what your home might be worth? Contact us for a FREE valuation!

Our team is ready to help you sell your home for the highest possible price ASAP

© 2025 Georgia Multiple Listing Service. All Rights Reserved.
"My job is to find and attract mastery-based agents to the office, protect the culture, and make sure everyone is happy! "
broker@sandshomesrealtyllc.com
100 Courthouse Square, Buchanan, GA, 30113, United States






