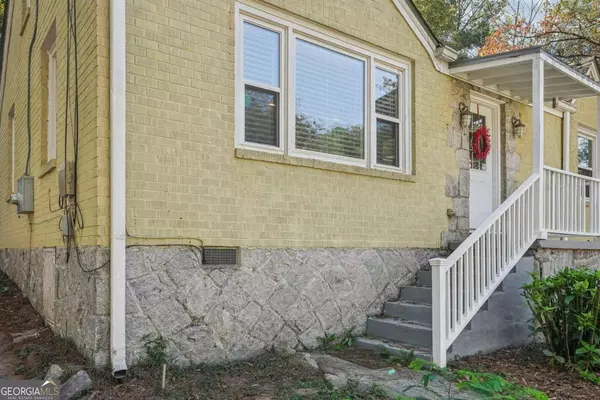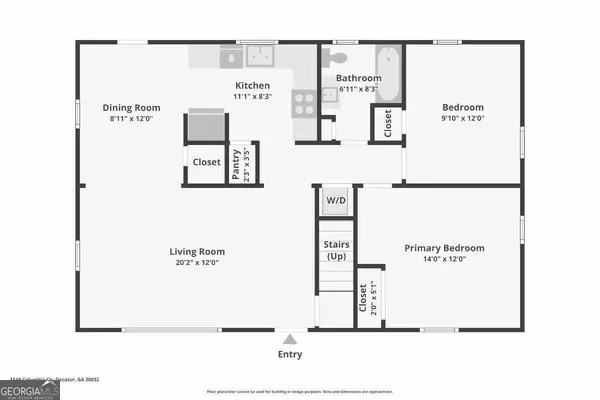$295,000
$322,500
8.5%For more information regarding the value of a property, please contact us for a free consultation.
3 Beds
2 Baths
1,560 SqFt
SOLD DATE : 02/19/2025
Key Details
Sold Price $295,000
Property Type Single Family Home
Sub Type Single Family Residence
Listing Status Sold
Purchase Type For Sale
Square Footage 1,560 sqft
Price per Sqft $189
Subdivision Belvedere Park
MLS Listing ID 10413778
Sold Date 02/19/25
Style Brick 4 Side,Bungalow/Cottage
Bedrooms 3
Full Baths 2
HOA Y/N No
Originating Board Georgia MLS 2
Year Built 1951
Annual Tax Amount $2,899
Tax Year 2023
Lot Size 0.260 Acres
Acres 0.26
Lot Dimensions 11325.6
Property Sub-Type Single Family Residence
Property Description
Spacious master bedroom on the newly renovated second floor, featuring a beautiful modern bathroom. The main level includes two bedrooms, one of which can serve as an office or exercise room. The home boasts a rare Ashlar Granite foundation, showcasing exceptional craftsmanship not commonly found today. With durable four-sided brick and shining hardwood floors, the updated kitchen offers a view of the dining area. The dining space includes custom built-in seating that also provides storage. A specially designed Ashland Fir dining table fits just right. Enjoy cozy fall evenings around a portable fire pit table on the private back deck, which overlooks a large fenced backyard with stone steps leading to an upper level. It's just a quick drive or bike ride to the fall festivals in Oakhurst and Cabbage Town, or take a right at the Krog Street Tunnel to join the Atlanta Beltline.
Location
State GA
County Dekalb
Rooms
Basement Crawl Space
Dining Room Seats 12+
Interior
Interior Features Other
Heating Central, Forced Air, Natural Gas
Cooling Central Air, Electric
Flooring Hardwood
Fireplace No
Appliance Dishwasher, Disposal
Laundry In Hall
Exterior
Parking Features Kitchen Level
Garage Spaces 4.0
Fence Back Yard
Community Features Near Public Transport
Utilities Available Cable Available, Electricity Available, Natural Gas Available, Phone Available, Sewer Available, Water Available
Waterfront Description No Dock Or Boathouse
View Y/N No
Roof Type Composition
Total Parking Spaces 4
Garage No
Private Pool No
Building
Lot Description Other, Private
Faces GPS
Sewer Public Sewer
Water Public
Structure Type Stone
New Construction No
Schools
Elementary Schools Peachcrest
Middle Schools Mary Mcleod Bethune
High Schools Towers
Others
HOA Fee Include None
Tax ID 15 186 06 021
Security Features Smoke Detector(s)
Acceptable Financing Conventional, FHA, Freddie Mac Approved, Georgia Housing and Finance Authority, VA Loan
Listing Terms Conventional, FHA, Freddie Mac Approved, Georgia Housing and Finance Authority, VA Loan
Special Listing Condition Resale
Read Less Info
Want to know what your home might be worth? Contact us for a FREE valuation!

Our team is ready to help you sell your home for the highest possible price ASAP

© 2025 Georgia Multiple Listing Service. All Rights Reserved.
"My job is to find and attract mastery-based agents to the office, protect the culture, and make sure everyone is happy! "
broker@sandshomesrealtyllc.com
100 Courthouse Square, Buchanan, GA, 30113, United States






