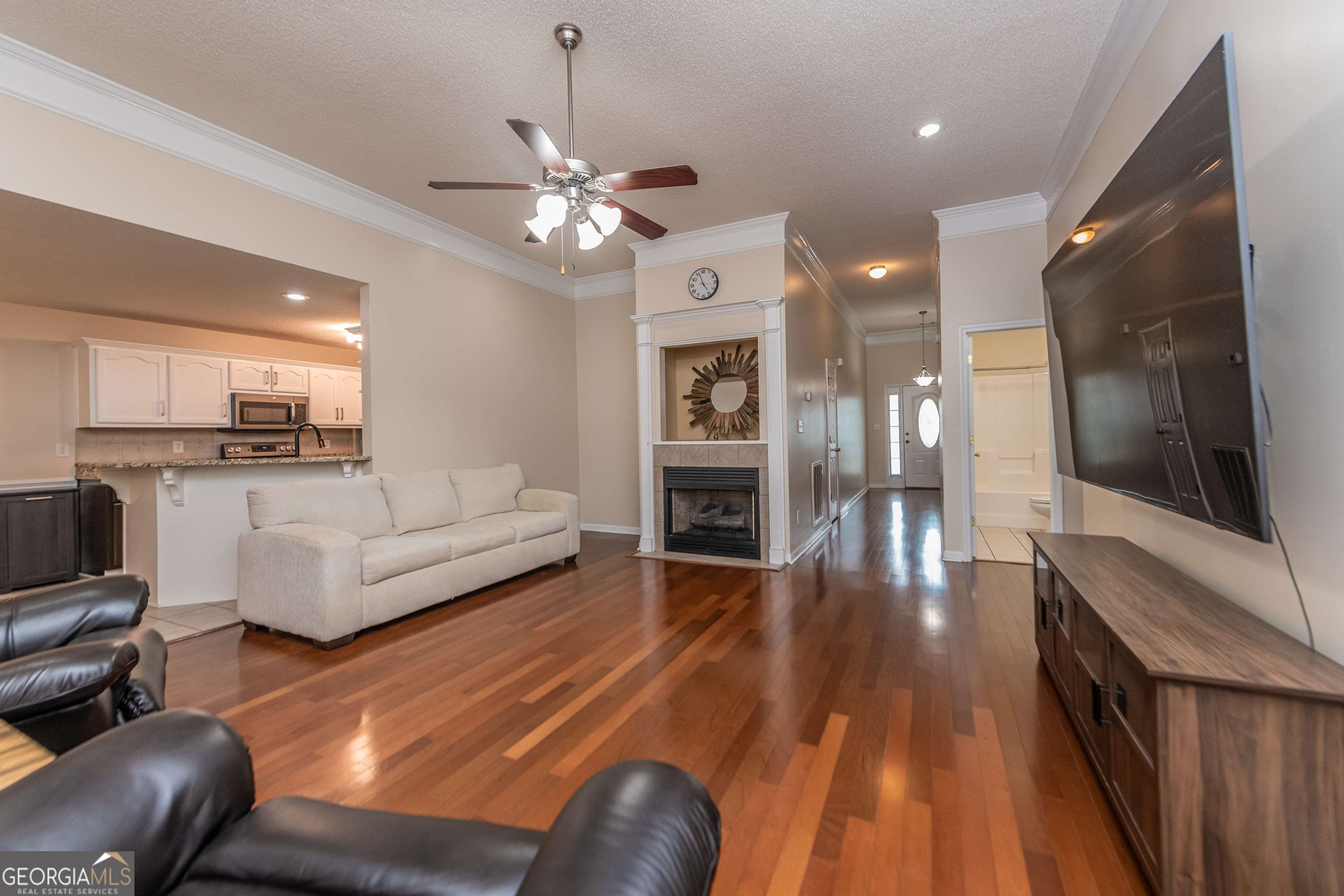$252,000
$269,900
6.6%For more information regarding the value of a property, please contact us for a free consultation.
3 Beds
2 Baths
1,794 SqFt
SOLD DATE : 06/16/2025
Key Details
Sold Price $252,000
Property Type Single Family Home
Sub Type Single Family Residence
Listing Status Sold
Purchase Type For Sale
Square Footage 1,794 sqft
Price per Sqft $140
Subdivision Arlington Chase
MLS Listing ID 10528044
Sold Date 06/16/25
Style Traditional
Bedrooms 3
Full Baths 2
HOA Y/N No
Year Built 2004
Annual Tax Amount $2,468
Tax Year 2024
Lot Size 9,147 Sqft
Acres 0.21
Lot Dimensions 9147.6
Property Sub-Type Single Family Residence
Source Georgia MLS 2
Property Description
Charming 3 Bedroom, 2 Bathroom Home in Well-Established Neighborhood! This Super Cute Home Offers Approximately 1,794Sqft of Comfortable Living Space on a Spacious 0.21-acre Lot. Nestled in a Desirable and Well-Established Subdivision, this Property Features a Bright and Airy Living Room with Beautiful Hardwood Floors and a Cozy Gas Fireplace. Tile Flooring Runs Throughout the Rest of the Home, Combining Style with Easy Maintenance. The Kitchen Boasts Ample Cabinetry, Sleek Granite Countertops, and a Breakfast Area Perfect for Casual Dining. The Owner's Suite Includes Elegant Tray Ceilings, while the Master Bathroom isa True Retreat with a Custom Shower Equipped with Multiple Shower Heads and Temperature Controls, a Relaxing Garden Tub, and Granite Countertops. Enjoy Peaceful Mornings and Quiet Evenings in the Lovely Sunroom Overlooking the Privacy-Fenced Backyard. Additional Features Include a Covered Front Porch, Gardening Shed, Gutters, and a Roof Replaced Just 2 Years Ago! This move-in ready home is a must-see-schedule your private tour today!
Location
State GA
County Houston
Rooms
Basement None
Interior
Interior Features Master On Main Level, Separate Shower, Split Bedroom Plan
Heating Central, Electric, Heat Pump
Cooling Ceiling Fan(s), Central Air
Flooring Hardwood, Tile
Fireplaces Number 1
Fireplaces Type Gas Log
Fireplace Yes
Appliance Dishwasher, Disposal, Microwave, Range, Stainless Steel Appliance(s)
Laundry Mud Room
Exterior
Exterior Feature Sprinkler System
Parking Features Garage, Attached, Parking Pad, Kitchen Level, Garage Door Opener
Fence Back Yard, Privacy, Wood
Community Features None
Utilities Available Cable Available, Electricity Available, High Speed Internet, Phone Available, Sewer Available, Sewer Connected, Underground Utilities, Water Available
View Y/N No
Roof Type Composition
Garage Yes
Private Pool No
Building
Lot Description Level
Faces Watson Blvd. R on Hwy 41, L into Monticello Dr., R onto Covington Cove, R onto Faybrook Drive, house on right
Sewer Public Sewer
Water Public
Structure Type Brick,Vinyl Siding
New Construction No
Schools
Elementary Schools Eagle Springs
Middle Schools Thomson
High Schools Northside
Others
HOA Fee Include None
Tax ID 0W97C0 056000
Special Listing Condition Resale
Read Less Info
Want to know what your home might be worth? Contact us for a FREE valuation!

Our team is ready to help you sell your home for the highest possible price ASAP

© 2025 Georgia Multiple Listing Service. All Rights Reserved.
"My job is to find and attract mastery-based agents to the office, protect the culture, and make sure everyone is happy! "
broker@sandshomesrealtyllc.com
100 Courthouse Square, Buchanan, GA, 30113, United States






