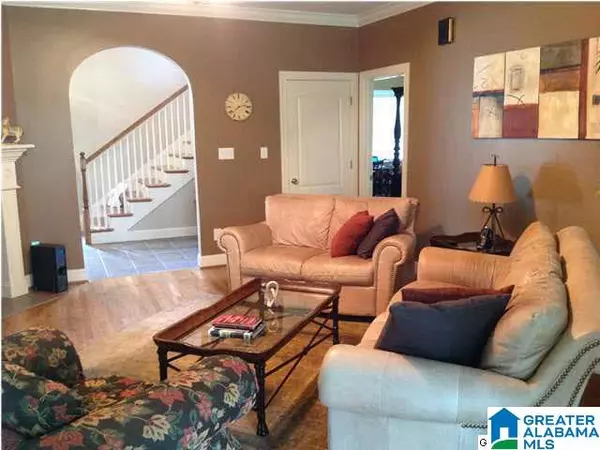$380,000
$398,500
4.6%For more information regarding the value of a property, please contact us for a free consultation.
4 Beds
4 Baths
3,924 SqFt
SOLD DATE : 08/31/2015
Key Details
Sold Price $380,000
Property Type Single Family Home
Sub Type Single Family
Listing Status Sold
Purchase Type For Sale
Square Footage 3,924 sqft
Price per Sqft $96
Subdivision Saddle Lake Farms
MLS Listing ID 632701
Sold Date 08/31/15
Bedrooms 4
Full Baths 3
Half Baths 1
HOA Fees $29/ann
Year Built 2000
Lot Size 0.780 Acres
Property Description
This is one of those homes you do not want to miss. Original owners and have taken care of this home with lots of love, Located in the Saddle Lake subdivision close to the interstate and shopping. There is a private lake in the subdivision for your use and pasture area behind this home. You have a 4 car garage, main level offers the wide open foyer and huge dining room, laundry room with sink right off the very open and bright kitchen, Large island and breakfast bar perfect for family gatherings, big den with fireplace, open to screened porch, master on main with 2 walk in closets, upstairs are 2 bedrooms with jack and jill bath, and playroom. Tons of walk out attic storage, Basement is the mans cave area with the exposed black ceiling media room, large enough for that large screen tv, pool table and separate bar area. another full bath and bedroom in basement with the other 2 car garage, The hot tub is just outside the French doors in the media room, huge landscaped lot as well,
Location
State AL
County Shelby
Area Alabaster/Maylene/Saginaw
Interior
Interior Features Bay Window, Central Vacuum, French Doors, Home Theater, Multiple Staircases, Recess Lighting, Sauna/Spa (INT), Security System
Heating Central (HEAT), Dual Systems (HEAT), Heat Pump (HEAT)
Cooling Central (COOL), Dual Systems (COOL), Heat Pump (COOL), Zoned (COOL)
Flooring Carpet, Hardwood, Tile Floor
Fireplaces Number 1
Fireplaces Type Gas (FIREPL)
Laundry Washer Hookup
Exterior
Exterior Feature Lighting System, Sprinkler System
Garage Basement Parking, Parking (MLVL)
Garage Spaces 4.0
Amenities Available Boat Launch, Boats-Non Motor Only, Fishing, Private Lake, Street Lights, Walking Paths
Waterfront No
Building
Lot Description Interior Lot, Irregular Lot, Some Trees, Subdivision
Foundation Basement
Sewer Septic
Water Public Water
Level or Stories 1.5-Story
Schools
Elementary Schools Meadow View
Middle Schools Thompson
High Schools Thompson
Others
Ownership Fee Simple
Financing Cash,Conventional
Read Less Info
Want to know what your home might be worth? Contact us for a FREE valuation!

Our team is ready to help you sell your home for the highest possible price ASAP
Bought with RE/MAX Southern Homes

"My job is to find and attract mastery-based agents to the office, protect the culture, and make sure everyone is happy! "
broker@sandshomesrealtyllc.com
100 Courthouse Square, Buchanan, GA, 30113, United States






